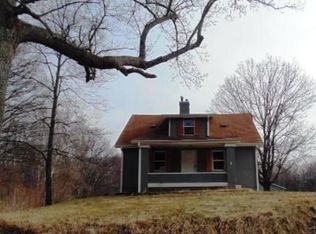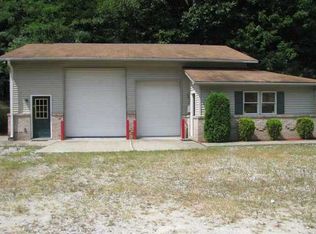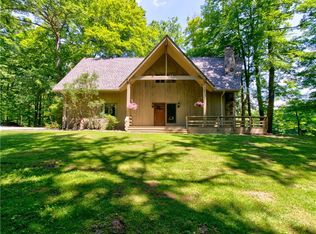Sold
$273,500
8468 N Baltimore Rd, Monrovia, IN 46157
4beds
1,908sqft
Residential, Single Family Residence
Built in 1968
0.5 Acres Lot
$281,200 Zestimate®
$143/sqft
$1,952 Estimated rent
Home value
$281,200
$231,000 - $346,000
$1,952/mo
Zestimate® history
Loading...
Owner options
Explore your selling options
What's special
Beautifully Updated Home in Monrovia Schools - Beautiful Half-Acre Lot This charming home offers a perfect blend of modern updates and peaceful living. Situated on half an acre, it provides a quiet, country atmosphere while remaining conveniently close to town. Key Features: New Roof & Gutters** - Recently installed for long-term durability New Water Heater & Furnace** - Energy-efficient and built to last Septic Recently Pumped** - Well-maintained and ready for new owners Updated Kitchen & Bathrooms** - Thoughtfully renovated with modern finishes Spacious Yet Cozy Floor Plan** - Designed for comfort and functionality, Located in the highly regarded Monrovia School District, this home offers a serene setting without sacrificing convenience. Don't miss this opportunity-schedule a private showing today!
Zillow last checked: 8 hours ago
Listing updated: May 21, 2025 at 03:05pm
Listing Provided by:
Shannon Skyles 317-258-3230,
Heroes Property Group
Bought with:
Eric Wolfe
Prime Real Estate ERA Powered
Source: MIBOR as distributed by MLS GRID,MLS#: 22025430
Facts & features
Interior
Bedrooms & bathrooms
- Bedrooms: 4
- Bathrooms: 2
- Full bathrooms: 2
- Main level bathrooms: 1
Primary bedroom
- Features: Carpet
- Level: Upper
- Area: 322 Square Feet
- Dimensions: 23x14
Bedroom 2
- Features: Carpet
- Level: Upper
- Area: 144 Square Feet
- Dimensions: 12x12
Bedroom 3
- Features: Carpet
- Level: Upper
- Area: 120 Square Feet
- Dimensions: 12x10
Bedroom 4
- Features: Carpet
- Level: Upper
- Area: 110 Square Feet
- Dimensions: 11x10
Dining room
- Features: Vinyl Plank
- Level: Main
- Area: 100 Square Feet
- Dimensions: 10x10
Family room
- Features: Vinyl Plank
- Level: Main
- Area: 216 Square Feet
- Dimensions: 18x12
Great room
- Features: Carpet
- Level: Main
- Area: 231 Square Feet
- Dimensions: 21x11
Kitchen
- Features: Vinyl Plank
- Level: Main
- Area: 144 Square Feet
- Dimensions: 12x12
Laundry
- Features: Vinyl Plank
- Level: Main
- Area: 18 Square Feet
- Dimensions: 6x3
Heating
- Forced Air
Appliances
- Included: Dishwasher, Electric Oven
- Laundry: Main Level
Features
- Attic Access, Entrance Foyer, Eat-in Kitchen
- Windows: Storms Some, Windows Vinyl
- Has basement: No
- Attic: Access Only
Interior area
- Total structure area: 1,908
- Total interior livable area: 1,908 sqft
Property
Parking
- Total spaces: 2
- Parking features: Detached
- Garage spaces: 2
Features
- Levels: Two
- Stories: 2
- Patio & porch: Patio, Covered
Lot
- Size: 0.50 Acres
- Features: Not In Subdivision, Mature Trees, Wooded
Details
- Parcel number: 550423200005000010
- Special conditions: Broker Owned
- Horse amenities: None
Construction
Type & style
- Home type: SingleFamily
- Architectural style: Traditional
- Property subtype: Residential, Single Family Residence
Materials
- Stone, Vinyl With Stone, Vinyl Siding
- Foundation: Slab
Condition
- Updated/Remodeled
- New construction: No
- Year built: 1968
Utilities & green energy
- Sewer: Septic Tank
- Water: Municipal/City
- Utilities for property: Electricity Connected, Water Connected
Community & neighborhood
Location
- Region: Monrovia
- Subdivision: No Subdivision
Price history
| Date | Event | Price |
|---|---|---|
| 5/16/2025 | Sold | $273,500-4%$143/sqft |
Source: | ||
| 4/11/2025 | Pending sale | $285,000$149/sqft |
Source: | ||
| 4/7/2025 | Price change | $285,000-1.4%$149/sqft |
Source: | ||
| 3/25/2025 | Price change | $289,000-2%$151/sqft |
Source: | ||
| 3/15/2025 | Listed for sale | $295,000+156.5%$155/sqft |
Source: | ||
Public tax history
| Year | Property taxes | Tax assessment |
|---|---|---|
| 2024 | $2,067 +193.3% | $187,200 +7% |
| 2023 | $705 +62.2% | $175,000 +24.6% |
| 2022 | $434 +30.1% | $140,400 +31.6% |
Find assessor info on the county website
Neighborhood: 46157
Nearby schools
GreatSchools rating
- 4/10Monrovia Elementary SchoolGrades: PK-5Distance: 1.5 mi
- 4/10Monrovia Middle SchoolGrades: 6-8Distance: 1.7 mi
- 3/10Monrovia High SchoolGrades: 9-12Distance: 1.7 mi
Get a cash offer in 3 minutes
Find out how much your home could sell for in as little as 3 minutes with a no-obligation cash offer.
Estimated market value
$281,200
Get a cash offer in 3 minutes
Find out how much your home could sell for in as little as 3 minutes with a no-obligation cash offer.
Estimated market value
$281,200


