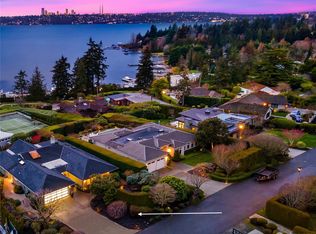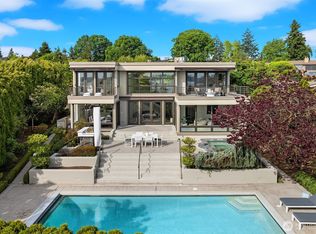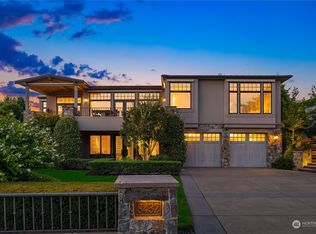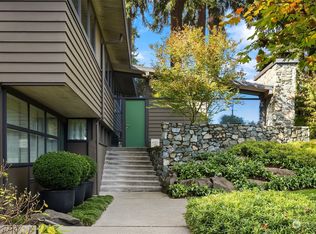Sold
Listed by:
Mark von der Burg,
COMPASS
Bought with: Windermere Real Estate/East
$11,350,000
8467 Midland Road, Medina, WA 98039
5beds
6,040sqft
Single Family Residence
Built in 2024
0.43 Acres Lot
$11,150,700 Zestimate®
$1,879/sqft
$7,621 Estimated rent
Home value
$11,150,700
$10.26M - $12.15M
$7,621/mo
Zestimate® history
Loading...
Owner options
Explore your selling options
What's special
Architecturally stunning New Construction in Medina Heights w/spectacular Views of Lk WA, Seattle Skyline and Olympic Mntns. Completely relandscaped w/privacy in mind. By S.D.Smith Homes, continuing a legacy of building distinctive homes w/superior craftsmanship & sustainably sourced, quality materials. Elevated style, linear design & luxury finishes awash in natural light and artistic detail. Glass/steel/wood floating staircase; limestone walls & folding glass doors; white oak hardwoods; Wolf/SubZero/Asko; 5 ensuite bed/baths; Fam Room w/wine cellar. 4 car garage. Oversized lot. View Great Room, Dining, Main Level Primary & Guest Suites. Dream NW lifestyle blocks from Bellevue’s award-winning schools, shopping & dining, parks & recreation.
Zillow last checked: 8 hours ago
Listing updated: January 18, 2025 at 04:02am
Listed by:
Mark von der Burg,
COMPASS
Bought with:
Hao N. Dang, 48698
Windermere Real Estate/East
Source: NWMLS,MLS#: 2256355
Facts & features
Interior
Bedrooms & bathrooms
- Bedrooms: 5
- Bathrooms: 7
- Full bathrooms: 2
- 3/4 bathrooms: 3
- 1/2 bathrooms: 2
- Main level bathrooms: 3
- Main level bedrooms: 2
Primary bedroom
- Level: Main
Bedroom
- Level: Lower
Bedroom
- Level: Lower
Bedroom
- Level: Lower
Bedroom
- Level: Main
Bathroom full
- Level: Main
Bathroom three quarter
- Level: Lower
Bathroom three quarter
- Level: Main
Bathroom three quarter
- Level: Lower
Bathroom full
- Level: Lower
Other
- Level: Main
Other
- Level: Lower
Den office
- Level: Main
Dining room
- Level: Main
Entry hall
- Level: Main
Other
- Level: Lower
Family room
- Level: Lower
Great room
- Level: Main
Kitchen with eating space
- Level: Main
Utility room
- Level: Lower
Heating
- Fireplace(s), 90%+ High Efficiency, Forced Air, Heat Pump, Hot Water Recirc Pump, HRV/ERV System, Radiant
Cooling
- 90%+ High Efficiency, Forced Air, Heat Pump
Appliances
- Included: Dishwasher(s), Dryer(s), Disposal, Microwave(s), Refrigerator(s), Stove(s)/Range(s), Washer(s), Garbage Disposal, Water Heater: Gas/Electric, Water Heater Location: Mechanical Room
Features
- Bath Off Primary, Central Vacuum, Dining Room, High Tech Cabling
- Flooring: Engineered Hardwood, Marble, Stone, Carpet
- Windows: Double Pane/Storm Window
- Basement: Daylight,Finished
- Number of fireplaces: 3
- Fireplace features: Gas, Main Level: 3, Fireplace
Interior area
- Total structure area: 6,040
- Total interior livable area: 6,040 sqft
Property
Parking
- Total spaces: 4
- Parking features: Attached Garage, Off Street
- Attached garage spaces: 4
Features
- Levels: Two
- Stories: 2
- Entry location: Main
- Patio & porch: Bath Off Primary, Built-In Vacuum, Double Pane/Storm Window, Dining Room, Fireplace, Fireplace (Primary Bedroom), High Tech Cabling, Security System, SMART Wired, Sprinkler System, Walk-In Closet(s), Wall to Wall Carpet, Water Heater, Wet Bar, Wine Cellar
- Has view: Yes
- View description: City, Lake, Mountain(s), Territorial
- Has water view: Yes
- Water view: Lake
Lot
- Size: 0.43 Acres
- Features: Corner Lot, Paved, Cable TV, Deck, Fenced-Partially, Gas Available, High Speed Internet, Patio, Sprinkler System
- Topography: Level,Partial Slope
- Residential vegetation: Garden Space
Details
- Parcel number: 6447300100
- Zoning description: R16,Jurisdiction: City
- Special conditions: Standard
Construction
Type & style
- Home type: SingleFamily
- Property subtype: Single Family Residence
Materials
- Stone, Stucco, Wood Siding, Wood Products
- Foundation: Poured Concrete
- Roof: Metal
Condition
- New construction: Yes
- Year built: 2024
Details
- Builder name: S D Smith Homes
Utilities & green energy
- Electric: Company: Puget Sound Energy
- Sewer: Sewer Connected, Company: Puget Sound Energy
- Water: Public, Company: City of Bellevue
Community & neighborhood
Security
- Security features: Security System
Community
- Community features: Boat Launch, Park
Location
- Region: Medina
- Subdivision: Medina
Other
Other facts
- Listing terms: Cash Out,Conventional
- Cumulative days on market: 339 days
Price history
| Date | Event | Price |
|---|---|---|
| 12/18/2024 | Sold | $11,350,000-5.3%$1,879/sqft |
Source: | ||
| 11/15/2024 | Pending sale | $11,988,000$1,985/sqft |
Source: | ||
| 8/22/2024 | Price change | $11,988,000-3.6%$1,985/sqft |
Source: | ||
| 6/25/2024 | Listed for sale | $12,438,000+170.4%$2,059/sqft |
Source: | ||
| 10/19/2021 | Sold | $4,600,000$762/sqft |
Source: Public Record Report a problem | ||
Public tax history
| Year | Property taxes | Tax assessment |
|---|---|---|
| 2024 | $75,030 +45.4% | $10,742,000 +56.2% |
| 2023 | $51,589 +90.9% | $6,875,000 +72.7% |
| 2022 | $27,025 +10.4% | $3,980,000 +32.4% |
Find assessor info on the county website
Neighborhood: 98039
Nearby schools
GreatSchools rating
- 8/10Medina Elementary SchoolGrades: PK-5Distance: 0.4 mi
- 8/10Chinook Middle SchoolGrades: 6-8Distance: 1.3 mi
- 10/10Bellevue High SchoolGrades: 9-12Distance: 1.5 mi
Schools provided by the listing agent
- Elementary: Medina Elem
- Middle: Chinook Mid
- High: Bellevue High
Source: NWMLS. This data may not be complete. We recommend contacting the local school district to confirm school assignments for this home.
Sell for more on Zillow
Get a free Zillow Showcase℠ listing and you could sell for .
$11.2M
2% more+ $223K
With Zillow Showcase(estimated)
$11.4M


