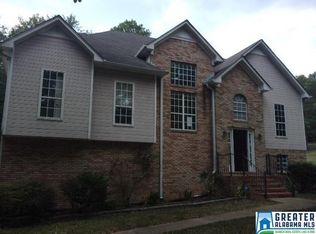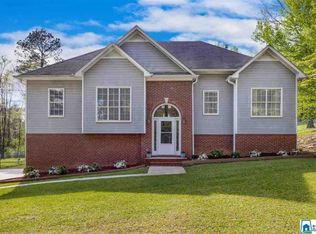Welcome Home! This exquisite home sits 8.25 Acres! This home has so much to offer with its open floor plan, gleaming hardwoods, stainless appliances & custom kitchen. The master suite is on the main level with a large master bathroom with separate countertops and separate double shower. Upstairs has a 2nd master suite, two bedrooms, full bathroom and a large room that can be used as a bedroom or office! There is main level parking with a 2 car garage and a full basement with a 3 car garage! The daylight basement has been roughed for an inlaw suite features a woodburning fireplace. Enjoy evenings on the screened in Porch or large back deck over looking breathe taking views of the land, or just watching the wild life in the morning. This country estate is minutes from I-459 or I-20 . McCalla school district yet country living.
This property is off market, which means it's not currently listed for sale or rent on Zillow. This may be different from what's available on other websites or public sources.

