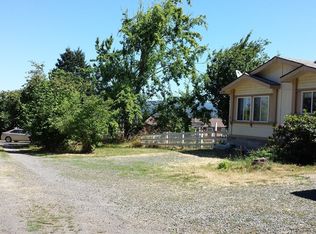Opportunity for someone to make this house their home! 4.82 acres in Pleasant Hill, follow the driveway through the trees and arrive at the beautiful oasis. Built in 1978 w/ finishes that reflect the era, 4 bd, 2.1 ba home w/ 2578 sq ft of lvng space, wood stove fireplace, spacious kitchen open to the dining area & master suite on the main floor. Space to park toys, enjoy fruit trees & entertain! All reports on file. New roof scheduled!
This property is off market, which means it's not currently listed for sale or rent on Zillow. This may be different from what's available on other websites or public sources.

