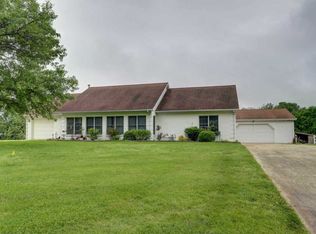Updated home in a peaceful country setting located on a double 1.45-acre corner lot with mature trees and an abundance of natural space. Many updates have been completed per seller including new steel entry door and full-view glass storm door (2017), new vinyl siding and seamless gutters (2016), new single-layer dimensional roof (2012), cellulose blow-in attic insulation (2010), double-hung insulated windows (2005). Inside you’ll find new oak laminate hardwoods and carpeting throughout (2014), new hot water heater (2013), updated bath (2009), and fully water-proofed basement system (2007). All kitchen appliances, washer, and dryer to be included with an accepted offer. The main living area provides an abundance of natural light via multiple oversized replacement windows and a newly installed front entrance with full-view double-bevel glass storm door. The eat-in kitchen has plenty of cabinets and provides a peaceful view overlooking the home’s large 1.45 acre lot. The master bedroom is modest in size and can accommodate up to a king-size set and features a large single closet. The second bedroom offers a variety of bedding layouts and features a large closet as well. The formal dining area also features a large closet with attic access and could be converted into a third bedroom if desired. The full bath has been updated and includes a new vanity and sink top, toilet, and tub/shower surround, as well as a decorative vinyl wainscoting. Downstairs you will find a full basement with professionally installed water-proofing system provided by B-Dry Systems of Evansville. The guarantee provided by this system allows for a water-free environment throughout and allows you the ability to frame interior walls if desired to double the homes total square footage. In addition, (3) basement windows provide the necessary means of egress required should you choose to add additional living areas and/or bedrooms. Outside you will feel at ease due to the home’s country-like setting on its double 1.45-acre corner lot. Several mature trees surround the property with an open field and wood-line view immediately behind the home. Additional exterior storage is provided by the detached shed which has been outfitted with a dedicated electrical panel. Freshly updated landscaping and rocked driveway add to the homes curb appeal and provides ample parking. Numerous building sites exist on the property as well for possible detached garages, pole barns, or perhaps added living space if desired. Truly a remarkable home in a great small-town community with an excellent school system.
This property is off market, which means it's not currently listed for sale or rent on Zillow. This may be different from what's available on other websites or public sources.

