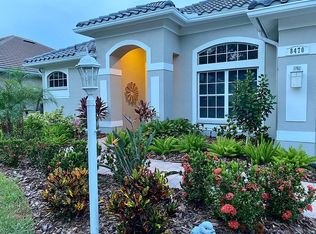Sold for $779,000
$779,000
8466 Sailing Loop, Lakewood Ranch, FL 34202
4beds
2,105sqft
Single Family Residence
Built in 2001
8,202 Square Feet Lot
$729,700 Zestimate®
$370/sqft
$3,740 Estimated rent
Home value
$729,700
$686,000 - $773,000
$3,740/mo
Zestimate® history
Loading...
Owner options
Explore your selling options
What's special
Step into modern elegance and luxurious living with this move-in-ready home. With over $160,000 invested in upgrades, this residence epitomizes comfort and sophistication.
Zillow last checked: 8 hours ago
Listing updated: April 05, 2024 at 11:57am
Listing Provided by:
Fondren Watts 941-587-5679,
COLDWELL BANKER REALTY 941-383-6411,
Kelly Baldwin 941-404-9396,
COLDWELL BANKER REALTY
Bought with:
Gerry Antonetti
COLDWELL BANKER REALTY
Source: Stellar MLS,MLS#: A4596988 Originating MLS: Sarasota - Manatee
Originating MLS: Sarasota - Manatee

Facts & features
Interior
Bedrooms & bathrooms
- Bedrooms: 4
- Bathrooms: 3
- Full bathrooms: 3
Primary bedroom
- Features: Walk-In Closet(s)
- Level: First
- Dimensions: 18x13
Bedroom 2
- Features: Walk-In Closet(s)
- Level: First
- Dimensions: 10x13
Bedroom 3
- Features: Walk-In Closet(s)
- Level: First
- Dimensions: 10x13
Bedroom 4
- Features: Walk-In Closet(s)
- Level: First
- Dimensions: 10x13
Dining room
- Level: First
- Dimensions: 11x13
Great room
- Level: First
- Dimensions: 18x21
Kitchen
- Features: Kitchen Island
- Level: First
- Dimensions: 10x16
Heating
- Central, Natural Gas
Cooling
- Central Air
Appliances
- Included: Dishwasher, Disposal, Dryer, Freezer, Gas Water Heater, Microwave, Range, Refrigerator, Washer
- Laundry: Inside
Features
- Ceiling Fan(s), Crown Molding, Eating Space In Kitchen, High Ceilings, Kitchen/Family Room Combo, Primary Bedroom Main Floor, Split Bedroom, Stone Counters, Walk-In Closet(s)
- Flooring: Engineered Hardwood, Tile
- Doors: Sliding Doors
- Windows: Shutters, Hurricane Shutters
- Has fireplace: No
- Furnished: Yes
Interior area
- Total structure area: 2,929
- Total interior livable area: 2,105 sqft
Property
Parking
- Total spaces: 2
- Parking features: Driveway, Garage Door Opener
- Attached garage spaces: 2
- Has uncovered spaces: Yes
Features
- Levels: One
- Stories: 1
- Exterior features: Irrigation System, Lighting, Rain Gutters, Sidewalk
- Has private pool: Yes
- Pool features: Heated, In Ground
- Has view: Yes
- View description: Pool
- Waterfront features: Lake
Lot
- Size: 8,202 sqft
Details
- Parcel number: 588444409
- Zoning: PDMU/WPE
- Special conditions: None
Construction
Type & style
- Home type: SingleFamily
- Property subtype: Single Family Residence
Materials
- Block, Stucco
- Foundation: Slab
- Roof: Tile
Condition
- New construction: No
- Year built: 2001
Utilities & green energy
- Sewer: Public Sewer
- Water: Public
- Utilities for property: Cable Connected, Electricity Connected, Natural Gas Connected, Sewer Connected, Sprinkler Recycled, Underground Utilities, Water Connected
Community & neighborhood
Community
- Community features: Dock, Fishing, Lake, Deed Restrictions
Location
- Region: Lakewood Ranch
- Subdivision: EDGEWATER VILLAGE SUBPHASE A
HOA & financial
HOA
- Has HOA: Yes
- HOA fee: $9 monthly
- Amenities included: Gated
- Services included: 24-Hour Guard
- Association name: CEVA Community Association/ Christine Wofford
- Association phone: 941-907-0202
Other fees
- Pet fee: $0 monthly
Other financial information
- Total actual rent: 0
Other
Other facts
- Listing terms: Cash,Conventional,FHA,VA Loan
- Ownership: Fee Simple
- Road surface type: Paved
Price history
| Date | Event | Price |
|---|---|---|
| 4/5/2024 | Sold | $779,000-1.4%$370/sqft |
Source: | ||
| 2/24/2024 | Pending sale | $789,900$375/sqft |
Source: | ||
| 2/8/2024 | Listed for sale | $789,900+25.4%$375/sqft |
Source: | ||
| 8/9/2021 | Sold | $630,000+6.2%$299/sqft |
Source: Stellar MLS #A4505364 Report a problem | ||
| 6/30/2021 | Pending sale | $593,000+115.6%$282/sqft |
Source: | ||
Public tax history
| Year | Property taxes | Tax assessment |
|---|---|---|
| 2024 | $11,149 -1.4% | $594,231 -1.1% |
| 2023 | $11,302 +0.7% | $600,854 +8.2% |
| 2022 | $11,228 +83.4% | $555,111 +118.4% |
Find assessor info on the county website
Neighborhood: 34202
Nearby schools
GreatSchools rating
- 10/10Robert Willis Elementary SchoolGrades: PK-5Distance: 2.4 mi
- 7/10R. Dan Nolan Middle SchoolGrades: 6-8Distance: 3.3 mi
- 6/10Lakewood Ranch High SchoolGrades: PK,9-12Distance: 3.8 mi
Schools provided by the listing agent
- Elementary: Gullett Elementary
- Middle: Nolan Middle
- High: Lakewood Ranch High
Source: Stellar MLS. This data may not be complete. We recommend contacting the local school district to confirm school assignments for this home.
Get a cash offer in 3 minutes
Find out how much your home could sell for in as little as 3 minutes with a no-obligation cash offer.
Estimated market value$729,700
Get a cash offer in 3 minutes
Find out how much your home could sell for in as little as 3 minutes with a no-obligation cash offer.
Estimated market value
$729,700
