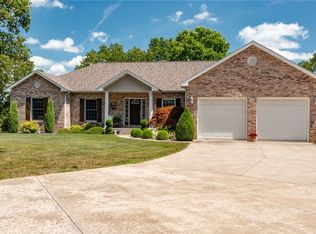Stunning 4 Bedroom, 4.5 Bathroom Ranch Home with a finished walkout basement on 1.5 acres! This gorgeous home has beautiful LVT flooring, a primary bedroom & a newly renovated primary bathroom (complete with walk-in shower, double vanity & quartz countertops), a spacious kitchen overlooking the spectacular backyard) & in-kitchen dining area (with new extra large pantry (8x10), granite countertops, and bar seating) as well as an office, convenient utility room, and large living room (with gas fireplace & new stone fireplace surround) all on the main level! The finished basement is complete with a family room, 3 bedrooms, 2 full bathrooms, & extra large storage room(19x34)! The list of upgrades is long including a new roof (2021), New HVAC (2022), New all-weather deck & railing, new door & bathroom hardware! There is even a switch wired specifically for your christmas lights! Don't miss your chance to see this one! Call your Realtor today!
This property is off market, which means it's not currently listed for sale or rent on Zillow. This may be different from what's available on other websites or public sources.
