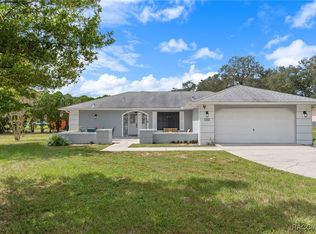Sold for $220,000
$220,000
8466 Eldridge Rd, Spring Hill, FL 34608
2beds
1,062sqft
Single Family Residence
Built in 1982
8,712 Square Feet Lot
$221,300 Zestimate®
$207/sqft
$1,560 Estimated rent
Home value
$221,300
$201,000 - $239,000
$1,560/mo
Zestimate® history
Loading...
Owner options
Explore your selling options
What's special
Welcome To 8466 Eldridge Road, Home Features 2-Bedrooms, 2-Bathrooms, 2 Car Garage Home. Split Plan with 1,062 SqFt Living Space, with Cozy Living Room Centered with Wood-Burning Fireplace. Screened Lanai Patio, Where You Can Savor The Florida Breeze In A Private, Bug-Free Setting. Beyond The Lanai, You'll Find An Open, Shaded Backyard Framed By Mature Trees—Perfect For Outdoor Gatherings, Gardening, Or Simply Enjoying A Quiet Afternoon Under The Canopy. The 2-Car Garage Offers Extra Space For Storage, Workbench, Or Additional Flexibility For Your Everyday Needs. Situated In A Quiet, Established Neighborhood With Easy Access To Shopping, Dining, And Local Attractions Like Weeki Wachee Springs And The Gulf Coast, This Home Offers The Ideal Blend Of Comfort, Convenience, And Florida Charm.
HVAC System Updated In 2020, New Drainfield Installed In 2024, and Roof 2013, Many Of The Big-Ticket Items Have Already Been Taken Care Of—Giving You Peace Of Mind From Day One.
Don't Miss The Opportunity To Make This Special Home Your Own.
Zillow last checked: 8 hours ago
Listing updated: June 27, 2025 at 09:28am
Listed by:
Jon McCall 352-725-7200,
Dalton Wade Inc
Bought with:
Jacob Kwami, 3396598
Homan Realty Group Inc
Source: HCMLS,MLS#: 2252730
Facts & features
Interior
Bedrooms & bathrooms
- Bedrooms: 2
- Bathrooms: 2
- Full bathrooms: 2
Primary bedroom
- Area: 176
- Dimensions: 11x16
Bedroom 2
- Area: 121
- Dimensions: 11x11
Dining room
- Area: 63
- Dimensions: 7x9
Florida room
- Area: 290
- Dimensions: 10x29
Kitchen
- Area: 72
- Dimensions: 8x9
Living room
- Area: 260
- Dimensions: 13x20
Heating
- Central
Cooling
- Central Air
Appliances
- Included: Dishwasher, Disposal, Electric Range
Features
- Ceiling Fan(s), Eat-in Kitchen, Primary Bathroom - Shower No Tub, Split Bedrooms, Walk-In Closet(s)
- Flooring: Laminate, Tile
- Has fireplace: Yes
- Fireplace features: Wood Burning
Interior area
- Total structure area: 1,062
- Total interior livable area: 1,062 sqft
Property
Parking
- Total spaces: 2
- Parking features: Attached, Garage
- Attached garage spaces: 2
Features
- Stories: 1
- Patio & porch: Rear Porch, Screened
Lot
- Size: 8,712 sqft
- Features: Cleared, Irregular Lot
Details
- Parcel number: R32 323 17 5060 0293 0150
- Zoning: R1A
- Zoning description: Residential
- Special conditions: Probate Listing,Standard
Construction
Type & style
- Home type: SingleFamily
- Architectural style: Traditional,Other
- Property subtype: Single Family Residence
Materials
- Block, Concrete, Stucco
- Roof: Shingle
Condition
- New construction: No
- Year built: 1982
Utilities & green energy
- Sewer: Septic Tank
- Water: Public
- Utilities for property: Cable Available, Electricity Connected, Water Connected
Community & neighborhood
Location
- Region: Spring Hill
- Subdivision: Spring Hill Unit 4
Other
Other facts
- Listing terms: Cash,Conventional,FHA,VA Loan
- Road surface type: Asphalt, Paved
Price history
| Date | Event | Price |
|---|---|---|
| 6/26/2025 | Sold | $220,000-6.4%$207/sqft |
Source: | ||
| 5/29/2025 | Pending sale | $235,000$221/sqft |
Source: | ||
| 5/14/2025 | Contingent | $235,000$221/sqft |
Source: | ||
| 5/14/2025 | Pending sale | $235,000$221/sqft |
Source: | ||
| 5/2/2025 | Price change | $235,000-1.2%$221/sqft |
Source: | ||
Public tax history
| Year | Property taxes | Tax assessment |
|---|---|---|
| 2024 | $1,387 +6.3% | $92,034 +3% |
| 2023 | $1,305 +2% | $89,353 +3% |
| 2022 | $1,279 +1.4% | $86,750 +3% |
Find assessor info on the county website
Neighborhood: 34608
Nearby schools
GreatSchools rating
- 6/10Suncoast Elementary SchoolGrades: PK-5Distance: 2.6 mi
- 4/10Fox Chapel Middle SchoolGrades: 6-8Distance: 4.3 mi
- 4/10Frank W. Springstead High SchoolGrades: 9-12Distance: 3.1 mi
Schools provided by the listing agent
- Elementary: Suncoast
- Middle: Fox Chapel
- High: Springstead
Source: HCMLS. This data may not be complete. We recommend contacting the local school district to confirm school assignments for this home.
Get a cash offer in 3 minutes
Find out how much your home could sell for in as little as 3 minutes with a no-obligation cash offer.
Estimated market value$221,300
Get a cash offer in 3 minutes
Find out how much your home could sell for in as little as 3 minutes with a no-obligation cash offer.
Estimated market value
$221,300
