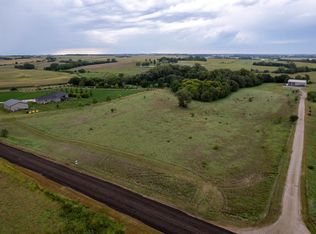Sold for $950,000
$950,000
84651 Buckskin Rd, Norfolk, NE 68701
5beds
5baths
4,104sqft
Single Family Residence
Built in 2004
5.02 Acres Lot
$898,200 Zestimate®
$231/sqft
$4,006 Estimated rent
Home value
$898,200
$835,000 - $970,000
$4,006/mo
Zestimate® history
Loading...
Owner options
Explore your selling options
What's special
Are you considering building on an acreage? Take note of this beauty! You cannot build this home and the 5700 square foot shop for this price!! This one owner, custom-built home has been meticulously maintained and is ready for its next owner! You will appreciate the attention to detail throughout. Heated floors, coffered ceilings, generous storage, main floor laundry with shower, and walkout basement are all perks in this home! French doors lead to the main floor office. Quartz countertops flow throughout the main floor kitchen. Granite countertops are the focal point for the outdoor kitchen. The primary bedroom is located on the main floor with a walk-in closet and primary bathroom. Three bedrooms are located upstairs along with a common area overlooking the living room. Heated floors flow throughout the basement. The sunken family room has a table area with seating above it. The home features a three-seasons room and outdoor kitchen. You will appreciate the 5700 square foot shop with finished entertaining spaces. Pictures don't do this property justice! Schedule a showing and check this property out today!
Zillow last checked: 8 hours ago
Listing updated: March 21, 2025 at 11:38am
Listed by:
KAREN PETERSEN,
Inspire Home & Land Realty
Bought with:
Jenn Carnine
Re/Max Associates
Source: Norfolk BOR,MLS#: 250043
Facts & features
Interior
Bedrooms & bathrooms
- Bedrooms: 5
- Bathrooms: 5
- Main level bedrooms: 1
Primary bedroom
- Level: Main
Bedroom 2
- Level: Upper
Bedroom 3
- Level: Upper
Bedroom 4
- Level: Upper
Bedroom 5
- Level: Basement
Dining room
- Features: Formal, Kit/Din Combo, Laminate Flooring
- Level: Main
Family room
- Features: Carpet, Sunken
- Level: Basement
Kitchen
- Features: Laminate Flooring, Pantry
- Level: Main
Living room
- Features: Laminate Flooring
- Level: Main
Heating
- Heat Pump
Cooling
- Central Air, Elec Forced Air
Appliances
- Included: Dishwasher, Electric Range, Disposal, Microwave, Refrigerator, Water Softener Owned, Gas Water Heater
- Laundry: Electric, Main Level
Features
- Central Vacuum, Walk-In Closet(s)
- Windows: Blinds
- Basement: Full,Finished,Walk-Out Access
- Number of fireplaces: 1
- Fireplace features: Electric, One, Living Room
Interior area
- Total structure area: 2,672
- Total interior livable area: 4,104 sqft
- Finished area above ground: 2,672
Property
Parking
- Total spaces: 2
- Parking features: Attached, Garage Door Opener
- Attached garage spaces: 2
Features
- Levels: One and One Half
- Patio & porch: Deck, Patio
- Exterior features: Rain Gutters
- Pool features: Outdoor Pool
- Waterfront features: None
Lot
- Size: 5.02 Acres
- Features: Auto Sprinkler, Established Yard, Landscaping (Good)
Details
- Parcel number: 700055063
Construction
Type & style
- Home type: SingleFamily
- Property subtype: Single Family Residence
Materials
- Frame, Cement Board
- Roof: Comp/Shingle
Condition
- 16-25 Yrs
- New construction: No
- Year built: 2004
Utilities & green energy
- Sewer: Septic Tank
- Water: Well
- Utilities for property: Electricity Connected, Propane
Community & neighborhood
Security
- Security features: Carbon Monoxide Detector(s), Security System, Smoke Detector(s)
Location
- Region: Norfolk
HOA & financial
HOA
- Has HOA: Yes
- HOA fee: $250 annually
Other
Other facts
- Price range: $950K - $950K
- Road surface type: Gravel
Price history
| Date | Event | Price |
|---|---|---|
| 3/21/2025 | Sold | $950,000-2.6%$231/sqft |
Source: Norfolk BOR #250043 Report a problem | ||
| 2/12/2025 | Pending sale | $975,000$238/sqft |
Source: Norfolk BOR #250043 Report a problem | ||
| 1/21/2025 | Listed for sale | $975,000$238/sqft |
Source: Norfolk BOR #250043 Report a problem | ||
Public tax history
| Year | Property taxes | Tax assessment |
|---|---|---|
| 2024 | $4,820 -35.5% | $690,570 +3.1% |
| 2023 | $7,473 +7.5% | $669,490 +18.1% |
| 2022 | $6,949 +6.9% | $566,760 +0.3% |
Find assessor info on the county website
Neighborhood: 68701
Nearby schools
GreatSchools rating
- 7/10Pierce Elementary SchoolGrades: PK-6Distance: 8 mi
- 9/10Pierce Jr/Sr High SchoolGrades: 7-12Distance: 8.2 mi
Schools provided by the listing agent
- Elementary: Norfolk/Pierce
- Middle: Norfolk/Pierce
- High: Norfolk/Pierce
Source: Norfolk BOR. This data may not be complete. We recommend contacting the local school district to confirm school assignments for this home.
Get pre-qualified for a loan
At Zillow Home Loans, we can pre-qualify you in as little as 5 minutes with no impact to your credit score.An equal housing lender. NMLS #10287.
