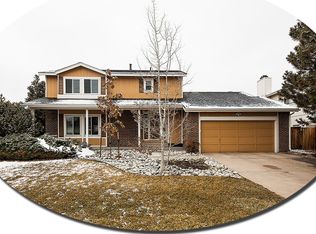Make this Highlands Ranch Haven YOURS! Terrific 3 bedroom, 3 bath Beauty, nestled on a quiet cul-de-sac in the desirable Northridge neighborhood. The move-in-ready charmer offers spacious bedrooms and living areas, all shining with abundant natural light. Complete with New carpet, flooring, and fresh interior paint throughout; New fixtures; New window coverings; New glass in most windows; Refinished tile floors, counters, and showers. Enjoy your expansive backyard retreat boasting mature trees, partial mountain views (also from Master bdrm), garden area, new composite deck and new retaining wall. Perfect for relaxing, entertaining, or playing with kids and furbabies! Pull in to the oversized 2-car garage on the new & smooth driveway. Fantastic location minutes to parks aplenty and miles of trails. Close to dining, shopping, and entertainment. Access to 4 Amazing Rec Centers with fitness facilities, indoor/outdoor pools, tennis courts & activities galore w/ low HOA. Excellent Schools!
This property is off market, which means it's not currently listed for sale or rent on Zillow. This may be different from what's available on other websites or public sources.
