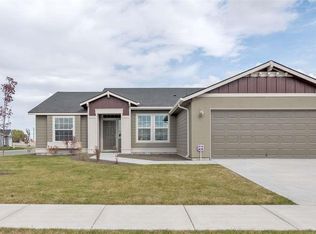Sold
Price Unknown
8465 E Rathdrum Dr, Nampa, ID 83687
4beds
2baths
1,422sqft
Single Family Residence
Built in 2017
8,276.4 Square Feet Lot
$380,600 Zestimate®
$--/sqft
$2,156 Estimated rent
Home value
$380,600
$362,000 - $400,000
$2,156/mo
Zestimate® history
Loading...
Owner options
Explore your selling options
What's special
Welcome to your dream home in the wonderful Fall Creek neighborhood! This charming single-level residence offers 4 bedrooms and 2 bathrooms, along with a large bonus room and a 2-car garage. Situated on a corner lot, this home boasts a spacious backyard, perfect for outdoor activities and entertaining guests. Step onto the covered front porch and enter a world of comfort and convenience. Inside, you'll find a well-equipped kitchen with a fridge, washer, and dryer included. The primary suite features an oval soaking tub for ultimate relaxation. With its desirable location, ample space, and delightful features, this home is a true gem. Don't miss out on the opportunity to make it yours!
Zillow last checked: 8 hours ago
Listing updated: November 03, 2023 at 03:31pm
Listed by:
Sara Wolf 208-600-9000,
Fathom Realty
Bought with:
Hector Perla
John L Scott Nampa
Source: IMLS,MLS#: 98890280
Facts & features
Interior
Bedrooms & bathrooms
- Bedrooms: 4
- Bathrooms: 2
- Main level bathrooms: 2
- Main level bedrooms: 4
Primary bedroom
- Level: Main
- Area: 182
- Dimensions: 13 x 14
Bedroom 2
- Level: Main
- Area: 110
- Dimensions: 10 x 11
Bedroom 3
- Level: Main
- Area: 99
- Dimensions: 9 x 11
Bedroom 4
- Level: Main
- Area: 99
- Dimensions: 9 x 11
Kitchen
- Level: Main
- Area: 117
- Dimensions: 9 x 13
Living room
- Level: Main
- Area: 238
- Dimensions: 14 x 17
Heating
- Forced Air, Natural Gas
Cooling
- Central Air
Appliances
- Included: Gas Water Heater, Tank Water Heater, Dishwasher, Disposal, Microwave, Oven/Range Freestanding, Refrigerator, Washer, Dryer
Features
- Bath-Master, Bed-Master Main Level, Split Bedroom, Great Room, Rec/Bonus, Walk-In Closet(s), Breakfast Bar, Pantry, Laminate Counters, Number of Baths Main Level: 2, Bonus Room Size: 12x15, Bonus Room Level: Main
- Has basement: No
- Has fireplace: No
Interior area
- Total structure area: 1,422
- Total interior livable area: 1,422 sqft
- Finished area above ground: 1,422
- Finished area below ground: 0
Property
Parking
- Total spaces: 2
- Parking features: Attached, Driveway
- Attached garage spaces: 2
- Has uncovered spaces: Yes
Features
- Levels: One
Lot
- Size: 8,276 sqft
- Dimensions: 117 x 72.44
- Features: Standard Lot 6000-9999 SF, Sidewalks, Corner Lot, Auto Sprinkler System, Full Sprinkler System, Pressurized Irrigation Sprinkler System
Details
- Parcel number: R3078413400
Construction
Type & style
- Home type: SingleFamily
- Property subtype: Single Family Residence
Materials
- Frame, Stucco
- Foundation: Crawl Space
- Roof: Composition
Condition
- Year built: 2017
Utilities & green energy
- Water: Public
- Utilities for property: Sewer Connected, Cable Connected
Community & neighborhood
Location
- Region: Nampa
- Subdivision: Fall Creek
HOA & financial
HOA
- Has HOA: Yes
- HOA fee: $300 annually
Other
Other facts
- Listing terms: Cash,Consider All,Conventional,1031 Exchange,FHA,Private Financing Available,VA Loan
- Ownership: Fee Simple,Fractional Ownership: No
Price history
Price history is unavailable.
Public tax history
| Year | Property taxes | Tax assessment |
|---|---|---|
| 2025 | -- | $357,600 +2.6% |
| 2024 | $1,846 -5.7% | $348,500 -0.6% |
| 2023 | $1,958 -1.4% | $350,500 -3.5% |
Find assessor info on the county website
Neighborhood: 83687
Nearby schools
GreatSchools rating
- 1/10Snake River Elementary SchoolGrades: PK-5Distance: 3.2 mi
- 3/10East Valley Middle SchoolGrades: 6-8Distance: 6.4 mi
- 3/10Columbia High SchoolGrades: 9-12Distance: 5.2 mi
Schools provided by the listing agent
- Elementary: East Canyon
- Middle: Sage Valley
- High: Ridgevue
- District: Vallivue School District #139
Source: IMLS. This data may not be complete. We recommend contacting the local school district to confirm school assignments for this home.
