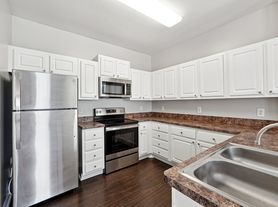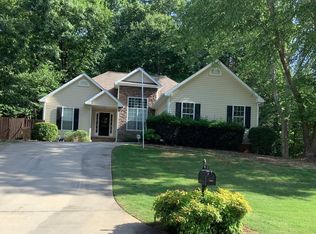Public: Forsyth County and East Forsyth HS . Welcome to this exquisitely upgraded estate in the prestigious Berringer Point subdivision in Forsyth County. With premium amenities such as a community boat dock, a private clubhouse, and a sparkling pool, this home is nestled within the highly sought-after Cumming, GA School district. Located just minutes from Lake Lanier's launch ramps, Two Mile Creek, and vibrant shopping and dining options, this residence offers the perfect blend of convenience, elegance, and recreation. Interior Elegance Step inside through the expansive front porch into a grand two-story foyer, where sophistication meets comfort. The bright and airy two-story great room serves as the heart of the home, featuring a charming brick fireplace with a wood-burning option and gas starter jets. Recent upgrades include new smoke detectors, LED lighting throughout, and Ecobee smart thermostats for modern convenience. The fully renovated kitchen is a chef's dream, showcasing granite countertops, an 8-foot custom island, dual-control wine fridges, a Fisher & Paykel double-drawer dishwasher, a professional-grade 6-burner Z-Line gas stove with a pot filler, and a single convection Cosmo oven. A separate pantry and double-basin farmhouse sink complete the space. Adjacent to the kitchen, the formal dining room offers easy access for hosting, while the main level also features a dedicated office, guest bedroom, and full bathroom. Bedrooms and Bathrooms This home boasts 5 bedrooms and 4 bathrooms. The primary suite is a private retreat with vaulted ceilings, crown molding, and a spa-inspired ensuite. Washer and Dryer are located in master closet with an additional washer and dryer hook up in basement. Relax in the newly installed two-person soaking tub or rainfall shower, complemented by new glass enclosures and a spacious walk-in closet. Upstairs, you'll find three additional bedrooms one with a private ensuite and two sharing a bathroom positioned for privacy and comfort. Unfinished Basement & Additional Features The unfinished basement offers endless potential with bathroom plumbing, a laundry area, and septic pump already in place. Storage is plentiful with garage attic flooring, master closet sidewalls, and additional attic spaces. The home is equipped with a brand new 18-SEER HVAC heat pump, a second 15-SEER HVAC system, and a Mr. Cool tankless water heater for energy efficiency. Outdoor Living The outdoor space is just as impressive, featuring a newly upgraded rear deck perfect for entertaining. The two separately fenced rear yards and three-car garage provide ample space for vehicles, a boat, and storage. Recent upgrades include new garage door springs, belt-drive openers with internet connectivity, and exterior DC lighting around the home. Don't miss this rare opportunity to experience lakeside living in a vibrant community with top-rated schools. Schedule your private tour today and discover the charm and sophistication of this remarkable home! Either Partially (mostly) Furnished $3950 Or unfurnished $3800
Listings identified with the FMLS IDX logo come from FMLS and are held by brokerage firms other than the owner of this website. The listing brokerage is identified in any listing details. Information is deemed reliable but is not guaranteed. 2025 First Multiple Listing Service, Inc.
House for rent
Accepts Zillow applications
$3,750/mo
8465 Bethel Ridge Ct, Gainesville, GA 30506
5beds
4,746sqft
Price may not include required fees and charges.
Singlefamily
Available now
Central air, ceiling fan
In basement laundry
6 Garage spaces parking
Central, forced air, heat pump, fireplace
What's special
Charming brick fireplaceGarage attic flooringThree-car garageUnfinished basementCrown moldingFully renovated kitchenDedicated office
- 94 days |
- -- |
- -- |
Zillow last checked: 8 hours ago
Listing updated: November 01, 2025 at 09:51pm
Travel times
Facts & features
Interior
Bedrooms & bathrooms
- Bedrooms: 5
- Bathrooms: 4
- Full bathrooms: 4
Rooms
- Room types: Office
Heating
- Central, Forced Air, Heat Pump, Fireplace
Cooling
- Central Air, Ceiling Fan
Appliances
- Included: Dishwasher, Disposal, Double Oven, Dryer, Oven, Range, Refrigerator, Stove, Washer
- Laundry: In Basement, In Unit, Upper Level
Features
- Cathedral Ceiling(s), Ceiling Fan(s), Coffered Ceiling(s), Crown Molding, Entrance Foyer 2 Story, High Ceilings 10 ft Lower, High Ceilings 9 ft Upper, High Speed Internet, Low Flow Plumbing Fixtures, Walk In Closet, Walk-In Closet(s)
- Flooring: Carpet, Hardwood
- Has basement: Yes
- Has fireplace: Yes
Interior area
- Total interior livable area: 4,746 sqft
Video & virtual tour
Property
Parking
- Total spaces: 6
- Parking features: Driveway, Garage, Covered
- Has garage: Yes
- Details: Contact manager
Features
- Stories: 2
- Exterior features: Contact manager
Details
- Parcel number: 297384
Construction
Type & style
- Home type: SingleFamily
- Architectural style: Craftsman
- Property subtype: SingleFamily
Materials
- Roof: Composition
Condition
- Year built: 2006
Community & HOA
Community
- Features: Clubhouse
Location
- Region: Gainesville
Financial & listing details
- Lease term: 12 Months
Price history
| Date | Event | Price |
|---|---|---|
| 10/23/2025 | Price change | $3,750-1.3%$1/sqft |
Source: FMLS GA #7653262 | ||
| 9/27/2025 | Listed for rent | $3,800$1/sqft |
Source: FMLS GA #7653262 | ||
| 8/6/2025 | Listing removed | $625,000$132/sqft |
Source: | ||
| 5/12/2025 | Price change | $625,000-3.1%$132/sqft |
Source: | ||
| 4/16/2025 | Price change | $645,000-0.8%$136/sqft |
Source: | ||
Neighborhood: 30506
Nearby schools
GreatSchools rating
- 5/10Chattahoochee Elementary SchoolGrades: PK-5Distance: 5.2 mi
- 5/10Little Mill Middle SchoolGrades: 6-8Distance: 1.8 mi
- 6/10East Forsyth High SchoolGrades: 9-12Distance: 2.1 mi

