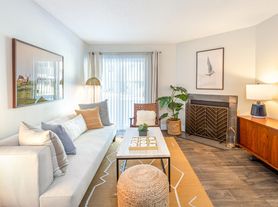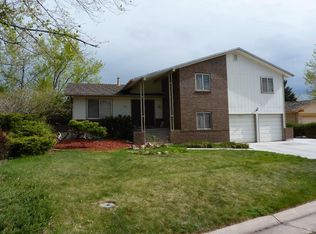*1st Month's Rent Free*
Available for 1 year lease!
Welcome to this stunning 4-bedroom, 3-bathroom home located in the vibrant community of Arvada, CO. As you enter, take in the gorgeous hardwood floors and natural light of the living room. Just past this living room is the kitchen and dining area. The kitchen features a refrigerator, electric stove, and dishwasher. Down the stairs, you will find an additional living area with a cozy gas fireplace, ensuring you stay warm in those cold Colorado months. Also located here is one of the four bedrooms featuring carpet and a closet. One of the three full bathrooms,is located on this level.
Up the second set of stairs you will find the primary bedroom which features an attached en-suite bathroom. Just down the hall you will find the final two bedrooms and the final full bathroom. Head outside to the large fenced backyard and soak up that warm Colorado sunshine or relax under the covered patio. You will love the convenience of the 2-Car Garage as well as the in-house Washer/Dryer. Don't miss out and schedule your showing today!
Property has no cooling system
HOW TO SCHEDULE A TOUR
*The Zillow 'Request a Tour' and 'Request to apply' option are not currently available.
*Please visit RentMeDenver [dot] com and click 'Available Properties' -OR-
Google Search: Pioneer Property Management Denver and click 'Available Properties'
APPLICATION DETAILS
*Property Tour Required with at least 48hrs notice.
*Resident is responsible for gas, electric, and trash (when not provided and managed by a municipality or HOA)
*Application fee is $65.00 per person (see application Terms of Agreement for details). The cost of the application fee is based on average expenses of what Pioneer PM incurs - Per CO HB19-1106.
*If approved, a lease preparation and administration fee of 15% of one month's gross rent is required.
*Refundable security deposit equal to 85% of one month's gross rent is required.
TENANT QUALIFICATION CRITERIA
*Total gross income of at least 2X monthly charges for an individual applicant. For applications with more than one unrelated applicant over the age of 18, each applicant must qualify separately with an income of at least 1.5X monthly charges per applicant. You will need to submit proof of income at the time of application submission.
*670+ credit score is required.
*Applicants may be considered with credit scores below 670 with an added reoccurring Marginal Credit Score Fee of 1/12th of monthly rent. Approved applicants can resubmit credit information if credit score is improved to 670+.
*Co-Signers will not be considered to fulfill any qualification requirement.
*Complete criteria is available at: RentMeDenver [dot] com
*Dogs only: Dogs considered with pet fee. No Large or Dangerous Dogs.
No more than 2 pets total will be considered. No cats will be considered.
*Pet fee: $250 One Time Fee + $35/mth per pet
*Other terms, fees, and conditions may apply
BROKERAGE SERVICES
*In addition to rent, residents will be charged a brokerage services charge of $25/mth.
INSURANCE REQUIREMENTS
*Liability to Landlord Insurance (LLI) is required by all tenants. We have options available starting at $10.50/mth.
*Renters Insurance is not required but is highly recommended. Many renters insurance policies include LLI coverage. Check with your provider prior to signing up.
All information is deemed reliable but not guaranteed and is subject to change.
If you have additional questions you can contact us at: info@rentmepioneer [dot] com
Pioneer Property Management
1949 Wadsworth Blvd, #110, Lakewood, CO 80214
RentMeDenver [dot] com
House for rent
$2,500/mo
8464 W 74th Pl, Arvada, CO 80005
4beds
2,200sqft
Price may not include required fees and charges.
Single family residence
Available now
Dogs OK
-- A/C
In unit laundry
Attached garage parking
Fireplace
What's special
Large fenced backyardCovered patioKitchen and dining areaGorgeous hardwood floorsCozy gas fireplaceNatural light
- 92 days |
- -- |
- -- |
Travel times
Looking to buy when your lease ends?
Consider a first-time homebuyer savings account designed to grow your down payment with up to a 6% match & 3.83% APY.
Facts & features
Interior
Bedrooms & bathrooms
- Bedrooms: 4
- Bathrooms: 3
- Full bathrooms: 3
Heating
- Fireplace
Appliances
- Included: Dishwasher, Dryer, Washer
- Laundry: In Unit
Features
- Has fireplace: Yes
Interior area
- Total interior livable area: 2,200 sqft
Video & virtual tour
Property
Parking
- Parking features: Attached
- Has attached garage: Yes
- Details: Contact manager
Features
- Patio & porch: Patio
- Exterior features: Electricity not included in rent, Garbage not included in rent, Gas not included in rent
- Fencing: Fenced Yard
Details
- Parcel number: 2934411007
Construction
Type & style
- Home type: SingleFamily
- Property subtype: Single Family Residence
Community & HOA
Location
- Region: Arvada
Financial & listing details
- Lease term: Contact For Details
Price history
| Date | Event | Price |
|---|---|---|
| 10/8/2025 | Price change | $2,500-3.8%$1/sqft |
Source: Zillow Rentals | ||
| 9/17/2025 | Price change | $2,600-7.1%$1/sqft |
Source: Zillow Rentals | ||
| 8/26/2025 | Price change | $2,800-6.7%$1/sqft |
Source: Zillow Rentals | ||
| 8/8/2025 | Price change | $3,000-3.2%$1/sqft |
Source: Zillow Rentals | ||
| 7/21/2025 | Price change | $3,100-6.1%$1/sqft |
Source: Zillow Rentals | ||

