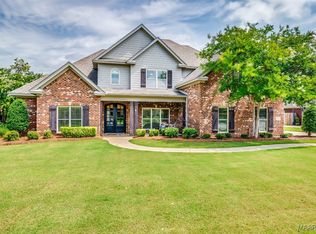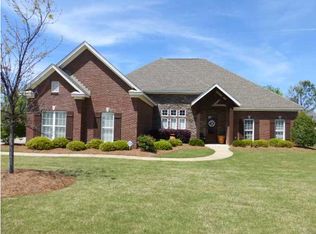Breathtaking open floor plan welcomes you to your next home. This is a great home for your family and for entertaining. Details include trey ceilings, crown molding, hand scraped hardwood floors, wide baseboards, cornice molding over doors and windows, built ins, and security system. The home has a formal dining room and great room with fireplace. In addition is has a cozy gathering room with second fireplace. The kitchen is large with granite counter tops, breakfast bar, island, stainless steel appliances and walk in pantry. Five bedrooms and 4 baths include the master on the main with a guest bedroom/bath also on the main floor. The master suite includes hardwood floors, a bath with double split vanity, jacuzzi tub, and separate tiled shower and his and hers closets. There are 2 bedrooms on the second floor with a Jack and Jill bathroom. Upstairs you will also find an office and a 5th bedroom/bath which could be used as a bonus room. Outdoor space includes a screened porch and a patio in a beautifully landscaped yard. In ground irrigation makes this easy to maintain. Don't miss seeing this beautiful home in the wonderful Sturbridge community.
This property is off market, which means it's not currently listed for sale or rent on Zillow. This may be different from what's available on other websites or public sources.


