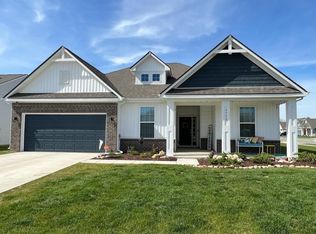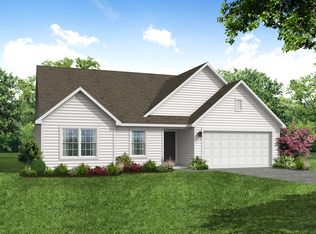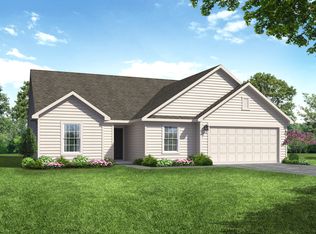Sold
$375,995
8464 Hulton Rd, Pendleton, IN 46064
4beds
2,362sqft
Residential, Single Family Residence
Built in 2023
6,969.6 Square Feet Lot
$377,400 Zestimate®
$159/sqft
$2,296 Estimated rent
Home value
$377,400
$359,000 - $396,000
$2,296/mo
Zestimate® history
Loading...
Owner options
Explore your selling options
What's special
Welcome home to the Asheville, a Destination by Arbor Homes floorplan. This new home construction design features one level low maintenance living, 4 bedrooms and 2 and a half baths, 2,362 square feet of living space, and 9' walls. The covered patio is the ideal spot to spend a cool summer evening. Be sure to notice the vinyl plank flooring throughout the common areas. The 6' windows in the great room allow natural sunlight to stream in all day. Enjoy learning new recipes in your beautiful kitchen with upgraded cabinets, quartz countertops, and stainless-steel appliances. After a long day, relax in the large shower in the primary bathroom with double bowl vanity and large walk in closet.
Zillow last checked: 8 hours ago
Listing updated: October 25, 2023 at 03:15pm
Listing Provided by:
Dante Fiore 317-507-3886,
Ridgeline Realty, LLC
Bought with:
Dante Fiore
Ridgeline Realty, LLC
Source: MIBOR as distributed by MLS GRID,MLS#: 21926168
Facts & features
Interior
Bedrooms & bathrooms
- Bedrooms: 4
- Bathrooms: 3
- Full bathrooms: 2
- 1/2 bathrooms: 1
- Main level bathrooms: 3
- Main level bedrooms: 4
Primary bedroom
- Level: Main
- Area: 240 Square Feet
- Dimensions: 16x15
Bedroom 2
- Level: Main
- Area: 144 Square Feet
- Dimensions: 12x12
Bedroom 3
- Level: Main
- Area: 143 Square Feet
- Dimensions: 11x13
Bedroom 4
- Level: Main
- Area: 126 Square Feet
- Dimensions: 9x14
Breakfast room
- Features: Vinyl Plank
- Level: Main
- Area: 140 Square Feet
- Dimensions: 14x10
Great room
- Features: Vinyl Plank
- Level: Main
- Area: 247 Square Feet
- Dimensions: 13x19
Kitchen
- Features: Vinyl Plank
- Level: Main
- Area: 210 Square Feet
- Dimensions: 14x15
Heating
- Forced Air
Cooling
- Has cooling: Yes
Appliances
- Included: Dishwasher, Disposal, Microwave, Gas Oven
Features
- Tray Ceiling(s), Kitchen Island, Entrance Foyer, Eat-in Kitchen, Pantry
- Has basement: No
Interior area
- Total structure area: 2,362
- Total interior livable area: 2,362 sqft
- Finished area below ground: 0
Property
Parking
- Total spaces: 2
- Parking features: Attached
- Attached garage spaces: 2
Accessibility
- Accessibility features: Hallway - 36 Inch Wide
Features
- Levels: One
- Stories: 1
- Patio & porch: Covered
Lot
- Size: 6,969 sqft
- Features: Mature Trees
Details
- Parcel number: 481528203002052015
Construction
Type & style
- Home type: SingleFamily
- Architectural style: Ranch
- Property subtype: Residential, Single Family Residence
Materials
- Vinyl With Brick
- Foundation: Slab
Condition
- New construction: No
- Year built: 2023
Details
- Builder name: Arbor Homes
Utilities & green energy
- Water: Municipal/City
Community & neighborhood
Location
- Region: Pendleton
- Subdivision: Estes Park
HOA & financial
HOA
- Has HOA: Yes
- HOA fee: $121 monthly
- Services included: Entrance Common, Irrigation, Lawncare, Maintenance, Snow Removal
Price history
| Date | Event | Price |
|---|---|---|
| 10/20/2023 | Sold | $375,995-4.1%$159/sqft |
Source: | ||
| 9/7/2023 | Pending sale | $391,995$166/sqft |
Source: | ||
| 8/6/2023 | Listed for sale | $391,995$166/sqft |
Source: | ||
| 8/5/2023 | Pending sale | $391,995$166/sqft |
Source: | ||
| 6/9/2023 | Price change | $391,995+0.2%$166/sqft |
Source: | ||
Public tax history
Tax history is unavailable.
Neighborhood: 46064
Nearby schools
GreatSchools rating
- 8/10Maple Ridge Elementary SchoolGrades: PK-6Distance: 3.2 mi
- 5/10Pendleton Heights Middle SchoolGrades: 7-8Distance: 6.9 mi
- 9/10Pendleton Heights High SchoolGrades: 9-12Distance: 6.6 mi
Get a cash offer in 3 minutes
Find out how much your home could sell for in as little as 3 minutes with a no-obligation cash offer.
Estimated market value
$377,400
Get a cash offer in 3 minutes
Find out how much your home could sell for in as little as 3 minutes with a no-obligation cash offer.
Estimated market value
$377,400


