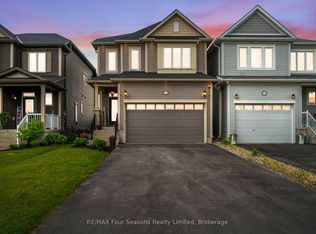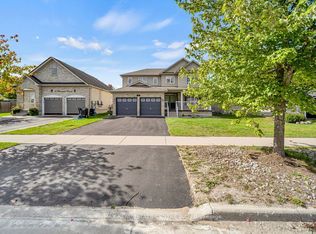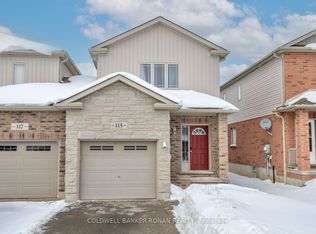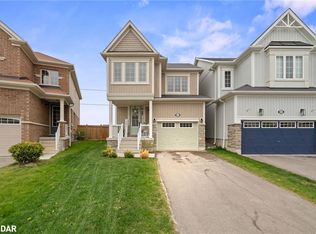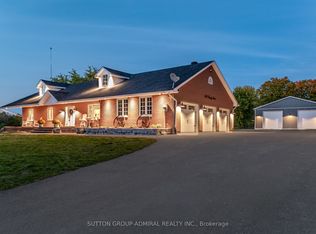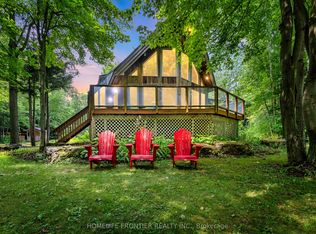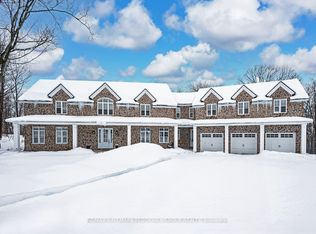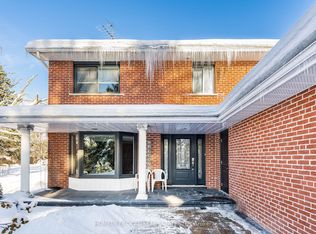TIMBER-FRAME ESTATE ON 10 ACRES WITH INGROUND POOL, EXPANSIVE BARN, VERSATILE OUTBUILDINGS, & A 4,544 SQ FT HOME BUILT TO IMPRESS! Call it a farmhouse if you want, but this 10-acre estate works harder than most properties ever will, with outbuildings built to perform and a 4,544 sq ft home that redefines rural craftsmanship. Anchoring the property is a 4,500 sq ft barn with box stalls, paddocks, and tack space, a heated 62 x 38 ft saltbox-style workshop, multiple accessory buildings, and a two-car garage, perfect for home-based businesses, contractors, or equestrian enthusiasts. The home stands among open fields and mature trees, showcasing steep gables, brick and board-and-batten siding, an updated steel roof, and an outdoor retreat with an inground saltwater 20 x 40 ft pool, a pool house with a shower and change room, and a timber-framed covered patio. The great room showcases true timber-frame craftsmanship, with soaring wood-plank ceilings, expansive arched windows, and a floor-to-ceiling stone fireplace crowned by a wood mantle and chandelier, and in-floor radiant heat throughout most of the home. Handcrafted wood cabinets, stone counters, open shelving, and a large island with an apron sink make the kitchen the perfect gathering place, while the breakfast nook invites casual mornings and the formal dining room provides an elegant setting with a fireplace and patio access. A main-floor office offers a dedicated workspace, while upstairs, a billiards room with vaulted ceilings and arched windows overlooks the great room and flows into a large family/games area. The primary suite enjoys its own private wing, accessed by a separate staircase, with a walk-in closet and ensuite featuring a jetted tub. Every part of this estate, from the surrounding acreage to the timber-frame home and equipped outbuildings, is ready to support a lifestyle of work, recreation, and country living at its finest.
Under contract
C$2,500,000
8464 6th Line, Essa, ON L0M 1T0
4beds
3baths
Single Family Residence
Built in ----
8.87 Acres Lot
$-- Zestimate®
C$--/sqft
C$-- HOA
What's special
Expansive barnVersatile outbuildingsMultiple accessory buildingsTwo-car garageSteep gablesBrick and board-and-batten sidingUpdated steel roof
- 70 days |
- 27 |
- 3 |
Zillow last checked: 8 hours ago
Listing updated: 8 hours ago
Listed by:
RE/MAX HALLMARK PEGGY HILL GROUP REALTY
Source: TRREB,MLS®#: N12638712 Originating MLS®#: Toronto Regional Real Estate Board
Originating MLS®#: Toronto Regional Real Estate Board
Facts & features
Interior
Bedrooms & bathrooms
- Bedrooms: 4
- Bathrooms: 3
Primary bedroom
- Level: Second
- Dimensions: 6.17 x 5.08
Bedroom
- Level: Main
- Dimensions: 3.91 x 3.17
Bedroom
- Level: Second
- Dimensions: 3.48 x 3.33
Bedroom
- Level: Second
- Dimensions: 3.48 x 3.07
Dining room
- Level: Main
- Dimensions: 5.03 x 4.85
Family room
- Level: Second
- Dimensions: 8.94 x 6.38
Foyer
- Level: Main
- Dimensions: 3.38 x 2.36
Game room
- Level: Second
- Dimensions: 5.72 x 4.62
Great room
- Level: Main
- Dimensions: 9.73 x 7.32
Kitchen
- Level: Main
- Dimensions: 7.7 x 5.28
Laundry
- Level: Main
- Dimensions: 3.56 x 2.18
Mud room
- Level: Main
- Dimensions: 7.16 x 1.96
Office
- Level: Main
- Dimensions: 5.44 x 4.04
Heating
- Other, Propane
Cooling
- Other
Features
- Central Vacuum
- Basement: Partial
- Has fireplace: Yes
- Fireplace features: Propane
Interior area
- Living area range: 3500-5000 null
Video & virtual tour
Property
Parking
- Total spaces: 32
- Parking features: Private Double
- Has garage: Yes
Features
- Stories: 2
- Patio & porch: Deck, Patio
- Exterior features: Landscaped, Privacy, Year Round Living
- Has private pool: Yes
- Pool features: In Ground
- Has view: Yes
- View description: Pasture
- Waterfront features: None
Lot
- Size: 8.87 Acres
- Features: Golf, Library, Place Of Worship, Rectangular Lot
Details
- Additional structures: Barn, Workshop, Shed, Storage
- Parcel number: 581030060
Construction
Type & style
- Home type: SingleFamily
- Property subtype: Single Family Residence
Materials
- Board & Batten, Brick
- Foundation: Concrete Block, Stone
- Roof: Metal
Utilities & green energy
- Sewer: Septic
- Water: Drilled Well, Reverse Osmosis
Community & HOA
Location
- Region: Essa
Financial & listing details
- Annual tax amount: C$5,523
- Date on market: 12/17/2025
RE/MAX HALLMARK PEGGY HILL GROUP REALTY
By pressing Contact Agent, you agree that the real estate professional identified above may call/text you about your search, which may involve use of automated means and pre-recorded/artificial voices. You don't need to consent as a condition of buying any property, goods, or services. Message/data rates may apply. You also agree to our Terms of Use. Zillow does not endorse any real estate professionals. We may share information about your recent and future site activity with your agent to help them understand what you're looking for in a home.
Price history
Price history
Price history is unavailable.
Public tax history
Public tax history
Tax history is unavailable.Climate risks
Neighborhood: L0M
Nearby schools
GreatSchools rating
No schools nearby
We couldn't find any schools near this home.
