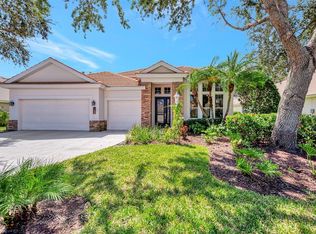Custom built 4 bedroom, 2 bath executive home with caged/heated in ground pool with spa on a very private premium lot facing nature preserve to the South and West in the wonderful gated community of Edgewater Village in Lakewood Ranch. The heated pool has a newer crystal crete marcite surface, newer gas heater and pop-up automatic cleaners. The kitchen features newer stainless appliances, breakfast bar and island, solid surface counter tops, closet pantry and a breakfast nook. The formal dining area has diagonal tile floors and volume ceilings. The family room, living room and master bedroom all have sliding doors that open to the pool area. The master bedroom features double tray ceilings and a large walk-in closet. A very enjoyable master bathroom with Jacuzzi jetted garden tub, double sinks and a separate shower. Guest bath has double sinks and a tub/shower combination. Other features include volume ceilings throughout home, crown molding, 17" diagonal tile, gas water heater, gas central heat and a 2 car garage. Superb location....just a short walk to downtown Lakewood Ranch and it's many restaurants and stores. Within a short distance are "A" rated schools, the University Town Center, Sarasota Outlet Mall, Lakewood Ranch Medical Center, Interstate 75, downtown Sarasota and the beautiful beaches. Edgewater Village is located on Lake Ulhein with a Kayak launch and fishing pier.
This property is off market, which means it's not currently listed for sale or rent on Zillow. This may be different from what's available on other websites or public sources.
