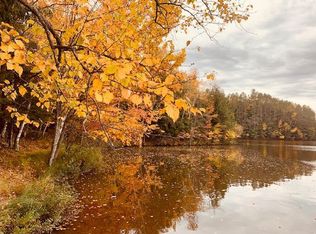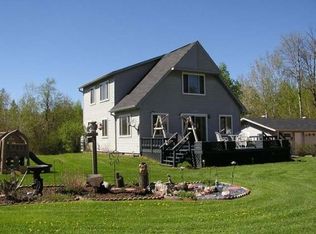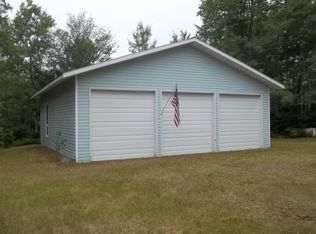NOSE LAKE ROAD SANCTUARY! Custom home tucked on a beautiful private 6+ acre parcel with fruit trees, perennials, fenced garden, adjacent to county land, Nose Lake Recreational area snowmobile/ski trails & nearby lakes. Open concept living with barrel peak T&G ceiling & wall of south facing windows, abundant cabinetry with under cabinet lighting, large island, two bedrooms, & full bath plus huge master suite with vaulted ceilings, soaking tub, separate shower, double sinks, walk-in closet & semi-private entry to hot tub room with cedar floors & plumbed 4-season sunroom. Finished lower level walkout has radiant in-floor heat, wet bar in rec room plus 3/4 bath, two additional bonus rooms, mechanical room & storage room. Top of the line mechanicals including Generac back-up system. Bonus:24x36 pole building with 12x24 heated finished workshop within. Impeccably maintained home with all recent pre-listing inspections on EVERYTHING! (see documents). This one must be seen to be appreciated!
This property is off market, which means it's not currently listed for sale or rent on Zillow. This may be different from what's available on other websites or public sources.



