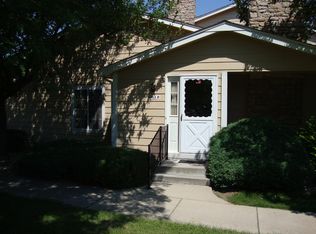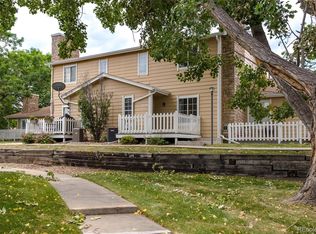Lovely Ranch Style End Unit Condo in the Desirable Timbercove Community! Step into the inviting living room that features a cozy fireplace, formal dining room, kitchen with all appliances, abundance of cabinet space and a pantry, 2 spacious bedrooms with large closets and newer carpeting, 1 large bathroom that is updated, stackable washer/dryer, central air, attached 1 car garage with workshop/storage area*crawl space for additional storage*wonderful, extended patio off living room to enjoy the outdoors and barbecue with family*Close to Fire Fighters Park*Clean and Move in Ready! This Unit won't last long!
This property is off market, which means it's not currently listed for sale or rent on Zillow. This may be different from what's available on other websites or public sources.

