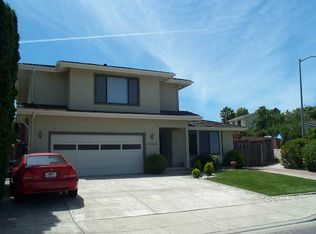Sold for $2,050,001
$2,050,001
8462 Rhoda Ave, Dublin, CA 94568
5beds
3,118sqft
Residential, Single Family Residence
Built in 1986
8,712 Square Feet Lot
$1,978,300 Zestimate®
$657/sqft
$5,385 Estimated rent
Home value
$1,978,300
$1.78M - $2.20M
$5,385/mo
Zestimate® history
Loading...
Owner options
Explore your selling options
What's special
One of the most functional floor plans available. Enjoy the convenience of a full bedroom and bathroom on the first floor—perfect for guests or multigenerational living. The heart of the home is the modern chef’s kitchen, beautifully updated with shaker cabinets, a massive center island offering abundant storage, a large pantry, stainless steel appliances, and quartz countertops. The cozy family room showcases a stunning fireplace with designer tile, a custom mantel, built-in cabinets, and floating shelves. All the bedrooms are generously sized with ample storage, and the oversized primary suite features multiple closets, a dual vanity with shaker-style cabinets, quartz counters, and an updated bathroom. The laundry room has also been modernized with custom built-ins and quartz surfaces. Step into a professionally landscaped backyard with updated irrigation, ideal for relaxing or entertaining. Additional highlights include custom stair railings, soaring vaulted ceilings, abundant natural light, and a rare layout offering over 3,000 sq. ft.—exceptional for this neighborhood. Conveniently located near top-rated schools, shopping, dining, and quick access to 680.
Zillow last checked: 8 hours ago
Listing updated: July 25, 2025 at 04:27am
Listed by:
Ivan Santacruz DRE #02055245 925-999-5599,
Compass
Bought with:
Jayanta Samanta, DRE #02035130
Intero Real Estate Services
Source: Bay East AOR,MLS#: 41102839
Facts & features
Interior
Bedrooms & bathrooms
- Bedrooms: 5
- Bathrooms: 3
- Full bathrooms: 3
Kitchen
- Features: Updated Kitchen
Heating
- Forced Air
Cooling
- Central Air
Appliances
- Laundry: Inside
Features
- Updated Kitchen
- Flooring: Tile, Carpet
- Number of fireplaces: 1
- Fireplace features: Brick
Interior area
- Total structure area: 3,118
- Total interior livable area: 3,118 sqft
Property
Parking
- Total spaces: 2
- Parking features: Attached
- Garage spaces: 2
Features
- Levels: One
- Stories: 1
- Exterior features: Dog Run, Garden/Play
- Pool features: None
- Fencing: Fenced
Lot
- Size: 8,712 sqft
- Features: Premium Lot, Back Yard, Front Yard
Details
- Parcel number: 941275748
- Special conditions: Standard
- Other equipment: None
Construction
Type & style
- Home type: SingleFamily
- Architectural style: Traditional,Modern/High Tech
- Property subtype: Residential, Single Family Residence
Materials
- Stucco
- Roof: Shingle
Condition
- Existing
- New construction: No
- Year built: 1986
Utilities & green energy
- Electric: No Solar
- Sewer: Public Sewer
- Water: Public
Community & neighborhood
Location
- Region: Dublin
- Subdivision: Foothill Estates
Other
Other facts
- Listing agreement: Excl Right
- Price range: $2.1M - $2.1M
- Listing terms: Cash,Conventional
Price history
| Date | Event | Price |
|---|---|---|
| 7/24/2025 | Sold | $2,050,001+13.9%$657/sqft |
Source: | ||
| 7/4/2025 | Pending sale | $1,799,998$577/sqft |
Source: | ||
| 6/26/2025 | Listed for sale | $1,799,998+132.3%$577/sqft |
Source: | ||
| 9/15/2010 | Listing removed | $775,000$249/sqft |
Source: J. Rockcliff Reatlors #40427986 Report a problem | ||
| 8/6/2010 | Listed for sale | $775,000$249/sqft |
Source: J. Rockcliff Reatlors #40427986 Report a problem | ||
Public tax history
| Year | Property taxes | Tax assessment |
|---|---|---|
| 2025 | -- | $926,356 +2% |
| 2024 | $12,538 +1.1% | $908,199 +2% |
| 2023 | $12,407 +1.2% | $890,392 +2% |
Find assessor info on the county website
Neighborhood: 94568
Nearby schools
GreatSchools rating
- 8/10Dublin Elementary SchoolGrades: K-5Distance: 0.6 mi
- 7/10Wells Middle SchoolGrades: 6-8Distance: 1.5 mi
- 10/10Dublin High SchoolGrades: 9-12Distance: 1 mi
Get a cash offer in 3 minutes
Find out how much your home could sell for in as little as 3 minutes with a no-obligation cash offer.
Estimated market value
$1,978,300
