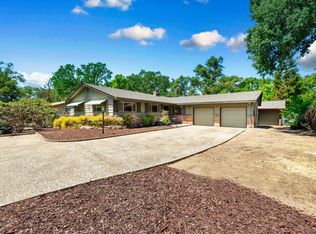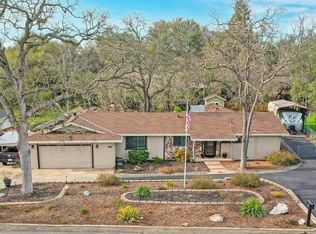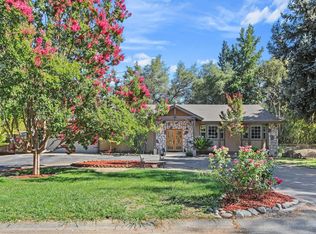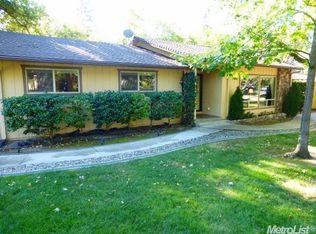This wonderful remodeled ranch home sits on over 1/2 acre. The house features a new kitchen, Texture and paint throughout, New tile flooring and carpet, update bathrooms, Dual pane window, large rear deck, separate out building and much, much more. Show it to your pickiest clients.
This property is off market, which means it's not currently listed for sale or rent on Zillow. This may be different from what's available on other websites or public sources.



