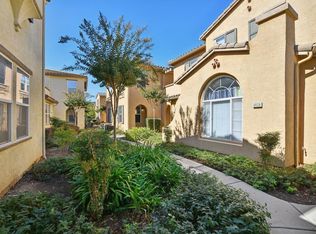Lovely 3 Bedroom 2 1/2 bath condo in the heart of Elk Grove. Pride of ownership and it shows. Spacious living room complimented by a gas fireplace. 1/2 guest bath downstairs. Dining area next to the kitchen with open bar. All Bedrooms and the laundry room are upstairs with the master bedroom privately located. Mini Balcony off the master perfect, for a bistro table and a couple of chairs. Walking distance to the movie theatre, restaurants, shopping, and bike/walking trails.
This property is off market, which means it's not currently listed for sale or rent on Zillow. This may be different from what's available on other websites or public sources.
