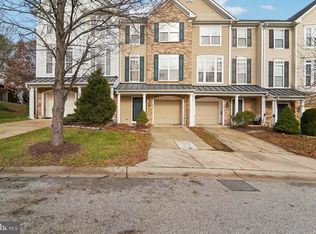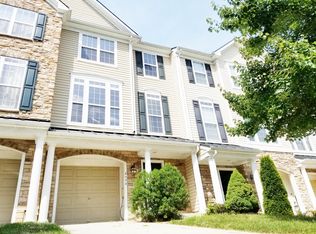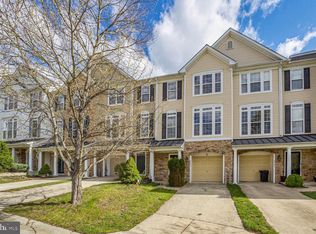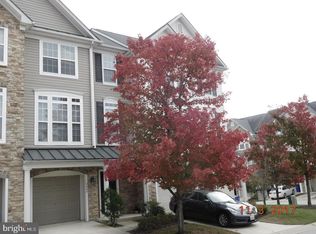Sold for $568,000 on 04/08/24
$568,000
8462 Charmed Days, Laurel, MD 20723
3beds
2,414sqft
Townhouse
Built in 2005
2,311 Square Feet Lot
$594,900 Zestimate®
$235/sqft
$3,402 Estimated rent
Home value
$594,900
$565,000 - $625,000
$3,402/mo
Zestimate® history
Loading...
Owner options
Explore your selling options
What's special
OFFER DEADLINE 5 PM ON WEDNESDAY 3/20/24. Discover the charm of 8462 Charmed Days! This meticulously maintained 3 BR/2 full bath/2 half bath one-owner end unit townhome will impress! This model is huge and features a 4 ft extension on all floors! Freshly painted with new carpeting throughout and updated electrical work, this home is move-in ready. The attached garage and driveway offer ample parking. Inside, the 9-foot ceilings and 2-story foyer create an open and inviting atmosphere. The upper level boasts a primary bedroom complete with a luxurious bath and walk-in closet. Located near top-rated Howard County schools like Gorman Crossing Elementary and Murray Hill Middle School, and within easy reach of beautiful parks such as Bradwell, Sterling, and Light Moon Park, this home combines convenience with comfort. Experience the best of Laurel living in this exquisite townhome. Other fees represent monthly Community Association Fees, Quarterly fees are the neighborhood HOA Fees.
Zillow last checked: 8 hours ago
Listing updated: April 09, 2024 at 09:09am
Listed by:
Tom Atwood 410-216-5590,
Keller Williams Metropolitan,
Listing Team: The Atwood Team
Bought with:
Christina Eury, 0225256453
Rise Real Estate, LLC
Source: Bright MLS,MLS#: MDHW2037254
Facts & features
Interior
Bedrooms & bathrooms
- Bedrooms: 3
- Bathrooms: 4
- Full bathrooms: 2
- 1/2 bathrooms: 2
- Main level bathrooms: 1
Basement
- Area: 0
Heating
- Forced Air, Natural Gas
Cooling
- Central Air, Ceiling Fan(s), Electric
Appliances
- Included: Microwave, Self Cleaning Oven, Washer, Dishwasher, Disposal, Dryer, Exhaust Fan, Humidifier, Ice Maker, Oven/Range - Gas, Refrigerator, Gas Water Heater
- Laundry: Main Level, Washer In Unit, Laundry Room
Features
- Kitchen - Gourmet, Dining Area, Open Floorplan, Attic, Breakfast Area, Ceiling Fan(s), Combination Kitchen/Dining, Eat-in Kitchen, Kitchen - Table Space, Primary Bath(s), Recessed Lighting, Sound System, Bathroom - Tub Shower, Upgraded Countertops, Walk-In Closet(s), 9'+ Ceilings, Tray Ceiling(s), 2 Story Ceilings, Dry Wall, High Ceilings
- Flooring: Carpet, Ceramic Tile, Hardwood, Wood
- Doors: Six Panel, Sliding Glass
- Windows: Screens, Window Treatments
- Has basement: No
- Number of fireplaces: 1
- Fireplace features: Glass Doors, Wood Burning, Gas/Propane
Interior area
- Total structure area: 2,414
- Total interior livable area: 2,414 sqft
- Finished area above ground: 2,414
- Finished area below ground: 0
Property
Parking
- Total spaces: 1
- Parking features: Garage Door Opener, Garage Faces Front, Attached, Off Street
- Attached garage spaces: 1
Accessibility
- Accessibility features: None
Features
- Levels: Three
- Stories: 3
- Exterior features: Bump-outs, Balcony
- Pool features: None
- Has spa: Yes
- Spa features: Bath
Lot
- Size: 2,311 sqft
- Features: Corner Lot
Details
- Additional structures: Above Grade, Below Grade
- Parcel number: 1406573215
- Zoning: R20
- Special conditions: Standard
Construction
Type & style
- Home type: Townhouse
- Architectural style: Colonial
- Property subtype: Townhouse
Materials
- Stone, Vinyl Siding
- Foundation: Slab
- Roof: Asphalt,Shingle
Condition
- Excellent
- New construction: No
- Year built: 2005
Details
- Builder model: Bristol
- Builder name: Columbia Builders
Utilities & green energy
- Sewer: Public Sewer
- Water: Public
- Utilities for property: Cable Available
Community & neighborhood
Security
- Security features: Carbon Monoxide Detector(s), Smoke Detector(s), Fire Sprinkler System
Location
- Region: Laurel
- Subdivision: Emerson
HOA & financial
HOA
- Has HOA: Yes
- HOA fee: $158 quarterly
- Association name: EMERSON COMMUNITY ASSOCIATION C/O COMMUNITY MANAGE
Other
Other facts
- Listing agreement: Exclusive Agency
- Ownership: Fee Simple
Price history
| Date | Event | Price |
|---|---|---|
| 4/8/2024 | Sold | $568,000+5.2%$235/sqft |
Source: | ||
| 3/21/2024 | Pending sale | $539,900$224/sqft |
Source: | ||
| 3/17/2024 | Listed for sale | $539,900+8.2%$224/sqft |
Source: | ||
| 8/6/2008 | Listing removed | $499,000$207/sqft |
Source: Remax Allegiance #HW6782891 | ||
| 6/17/2008 | Listed for sale | $499,000+4.8%$207/sqft |
Source: Remax Allegiance #HW6782891 | ||
Public tax history
| Year | Property taxes | Tax assessment |
|---|---|---|
| 2025 | -- | $466,000 +4% |
| 2024 | $5,043 +4.2% | $447,867 +4.2% |
| 2023 | $4,839 +4.4% | $429,733 +4.4% |
Find assessor info on the county website
Neighborhood: 20723
Nearby schools
GreatSchools rating
- 7/10Gorman Crossing Elementary SchoolGrades: PK-5Distance: 0.4 mi
- 7/10Murray Hill Middle SchoolGrades: 6-8Distance: 0.4 mi
- 8/10Atholton High SchoolGrades: 9-12Distance: 3.5 mi
Schools provided by the listing agent
- Elementary: Gorman Crossing
- Middle: Murray Hill
- High: Atholton
- District: Howard County Public School System
Source: Bright MLS. This data may not be complete. We recommend contacting the local school district to confirm school assignments for this home.

Get pre-qualified for a loan
At Zillow Home Loans, we can pre-qualify you in as little as 5 minutes with no impact to your credit score.An equal housing lender. NMLS #10287.
Sell for more on Zillow
Get a free Zillow Showcase℠ listing and you could sell for .
$594,900
2% more+ $11,898
With Zillow Showcase(estimated)
$606,798


