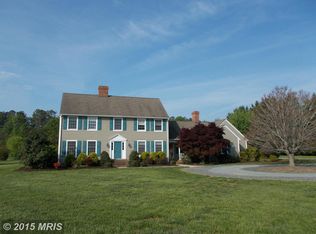Stepping inside the foyer from the circular driveway of this beautiful and professionally landscaped two plus acre property, you will be extremely impressed. The Tidewater telescope-style house with a Dutch Colonial roofline offers 3-4 BRs, 3 full baths, LR w/fp, FR w/fp, paneled study, eat-in gourmet updated kitchen, office/mancave adjacent to the 2 car garage. Garden shed, barn w/workshop.
This property is off market, which means it's not currently listed for sale or rent on Zillow. This may be different from what's available on other websites or public sources.
