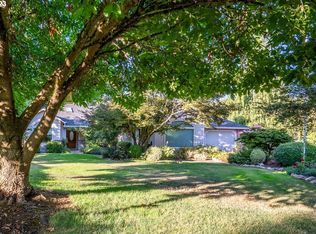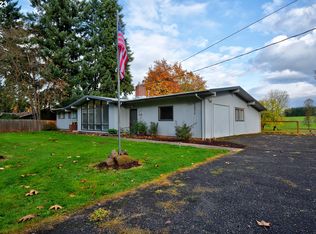Sold
$988,000
84614 Parkway Rd, Pleasant Hill, OR 97455
4beds
2,832sqft
Residential, Single Family Residence
Built in 1965
6.57 Acres Lot
$1,017,100 Zestimate®
$349/sqft
$3,215 Estimated rent
Home value
$1,017,100
$926,000 - $1.13M
$3,215/mo
Zestimate® history
Loading...
Owner options
Explore your selling options
What's special
Country estate, minutes to Pleasant Hill Schools, Jasper State Park, & Willamette River and downtown Eugene. Hidden by trees, this mature landscaped property has a secluded feel! Enter through a secured gate into your private "green" refuge, with tranquil views from every window. The covered front porch is one of many areas to star gaze! Gorgeous home with newly remodeled kitchen and many other updates, large owner's suite-2 home offices/or work out room, downstairs office can be converted back to 4th bedroom. Spacious family room with cozy gas fireplace, remodeled baths. Large shop/barn for RV storage, heated 2nd outbuilding used as an office or workout space. Expansive back patio, great garden exposure w/ hookups for gas BBQ. Super close to Eugene & Springfield. House has great storage! Internet is Spectrum. Sprinkler's / irrigation around the home! New roof.
Zillow last checked: 8 hours ago
Listing updated: June 03, 2025 at 02:02am
Listed by:
David Baslaw 541-868-4777,
Windermere RE Lane County
Bought with:
Brandy Huynh, 200912121
RE/MAX Integrity
Source: RMLS (OR),MLS#: 760857678
Facts & features
Interior
Bedrooms & bathrooms
- Bedrooms: 4
- Bathrooms: 3
- Full bathrooms: 3
- Main level bathrooms: 1
Primary bedroom
- Features: French Doors, Hardwood Floors, Walkin Closet
- Level: Upper
- Area: 266
- Dimensions: 14 x 19
Bedroom 2
- Features: Hardwood Floors
- Level: Upper
- Area: 192
- Dimensions: 12 x 16
Bedroom 3
- Features: Hardwood Floors
- Level: Upper
- Area: 130
- Dimensions: 10 x 13
Dining room
- Features: Hardwood Floors, Living Room Dining Room Combo
- Level: Main
- Area: 154
- Dimensions: 11 x 14
Family room
- Features: Fireplace, Hardwood Floors
- Level: Main
- Area: 350
- Dimensions: 14 x 25
Kitchen
- Features: Dishwasher, Disposal, Gas Appliances, Gourmet Kitchen, Microwave, Double Oven, Free Standing Range, Laminate Flooring
- Level: Main
- Area: 208
- Width: 16
Living room
- Features: Hardwood Floors, Living Room Dining Room Combo
- Level: Main
- Area: 299
- Dimensions: 13 x 23
Office
- Level: Main
- Area: 121
- Dimensions: 11 x 11
Heating
- Ductless, Heat Pump, Fireplace(s)
Cooling
- Central Air, Heat Pump
Appliances
- Included: Dishwasher, Disposal, Double Oven, Free-Standing Gas Range, Free-Standing Range, Free-Standing Refrigerator, Gas Appliances, Microwave, Range Hood, Stainless Steel Appliance(s), Trash Compactor, Wine Cooler, Washer/Dryer, Gas Water Heater
- Laundry: Laundry Room
Features
- Plumbed For Central Vacuum, Sink, Living Room Dining Room Combo, Gourmet Kitchen, Walk-In Closet(s), Storage, Cook Island
- Flooring: Hardwood, Laminate, Wall to Wall Carpet, Concrete
- Doors: French Doors
- Windows: Double Pane Windows
- Basement: Crawl Space
- Number of fireplaces: 1
- Fireplace features: Gas
Interior area
- Total structure area: 2,832
- Total interior livable area: 2,832 sqft
Property
Parking
- Total spaces: 2
- Parking features: Driveway, RV Access/Parking, RV Boat Storage, Attached, Oversized
- Attached garage spaces: 2
- Has uncovered spaces: Yes
Features
- Levels: Two
- Stories: 2
- Patio & porch: Porch
- Exterior features: Garden, Gas Hookup, Yard
- Fencing: Fenced
- Has view: Yes
- View description: Trees/Woods
Lot
- Size: 6.57 Acres
- Features: Gated, Level, Private, Trees, Sprinkler, Acres 5 to 7
Details
- Additional structures: GasHookup, Outbuilding, RVParking, RVBoatStorage, Workshop, BarnWorkshop
- Additional parcels included: 1405826,0576619
- Parcel number: 0576593
- Zoning: RR5
Construction
Type & style
- Home type: SingleFamily
- Property subtype: Residential, Single Family Residence
Materials
- Aluminum, Wood Composite
- Foundation: Concrete Perimeter
- Roof: Composition
Condition
- Updated/Remodeled
- New construction: No
- Year built: 1965
Details
- Warranty included: Yes
Utilities & green energy
- Electric: 220 Volts
- Gas: Gas Hookup, Gas
- Sewer: Septic Tank, Standard Septic
- Water: Well
- Utilities for property: Cable Connected
Community & neighborhood
Location
- Region: Pleasant Hill
Other
Other facts
- Listing terms: Cash,Conventional
- Road surface type: Paved
Price history
| Date | Event | Price |
|---|---|---|
| 5/30/2025 | Sold | $988,000-1.2%$349/sqft |
Source: | ||
| 5/10/2025 | Pending sale | $1,000,000$353/sqft |
Source: | ||
| 3/4/2025 | Price change | $1,000,000-2%$353/sqft |
Source: | ||
| 1/26/2025 | Price change | $1,020,000+2.5%$360/sqft |
Source: | ||
| 1/15/2025 | Pending sale | $995,000$351/sqft |
Source: | ||
Public tax history
| Year | Property taxes | Tax assessment |
|---|---|---|
| 2025 | $5,613 +2.2% | $467,249 +3% |
| 2024 | $5,491 +16.1% | $453,640 +3% |
| 2023 | $4,729 +0.8% | $440,428 +3% |
Find assessor info on the county website
Neighborhood: 97455
Nearby schools
GreatSchools rating
- 8/10Pleasant Hill Elementary SchoolGrades: K-5Distance: 0.3 mi
- 4/10Pleasant Hill High SchoolGrades: 6-12Distance: 0.3 mi
Schools provided by the listing agent
- Elementary: Pleasant Hill
- Middle: Pleasant Hill
- High: Pleasant Hill
Source: RMLS (OR). This data may not be complete. We recommend contacting the local school district to confirm school assignments for this home.

Get pre-qualified for a loan
At Zillow Home Loans, we can pre-qualify you in as little as 5 minutes with no impact to your credit score.An equal housing lender. NMLS #10287.

