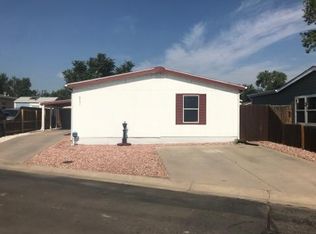Completely upgraded home in Riverdale Farms! This property features new paint and flooring throughout, a designer kitchen with stainless appliances including gas range, bar seating and granite countertops! This perfect floor plan is complete with 3 bedrooms including a gorgeous private master retreat with designer touches, a second full bathroom with new fixtures and two additional large bedrooms. New roof, new windows, new furnace and water heater! All of this in a quiet community in a great location!
This property is off market, which means it's not currently listed for sale or rent on Zillow. This may be different from what's available on other websites or public sources.
