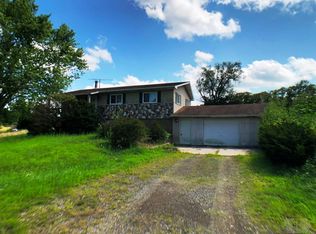Sprawling ranch style home located in a beautiful wooded setting on Fox Hills Road. Tucked away in the woods, this gorgeous home features 4-5 bedrooms, main floor office & laundry, and a spacious kitchen with vaulted ceilings and eat-in dining. There is also a formal living room with wood burning fireplace and a separate formal dining space. The breezeway with half bath connects the home to an oversized two-car attached garage, plus there's an extra single garage on site. Great deck for entertaining, hot tub, and all the peace & quiet that true country living offers.
This property is off market, which means it's not currently listed for sale or rent on Zillow. This may be different from what's available on other websites or public sources.

