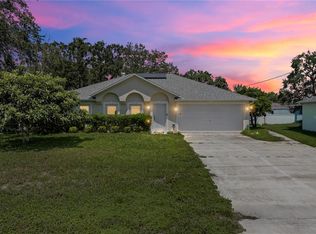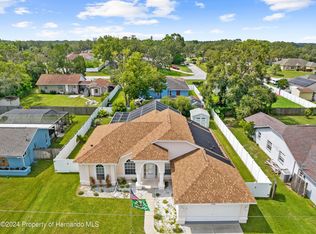Sold for $295,000
$295,000
8461 Apple Orchard Rd, Spring Hill, FL 34608
3beds
1,368sqft
Single Family Residence
Built in 2003
10,000 Square Feet Lot
$285,900 Zestimate®
$216/sqft
$1,761 Estimated rent
Home value
$285,900
$252,000 - $326,000
$1,761/mo
Zestimate® history
Loading...
Owner options
Explore your selling options
What's special
Multiple offers- please submit best and highest only. Looking for space, privacy, and freedom? This well-maintained 3-bedroom, 2-bath home in the heart of Spring Hill offers everything you need — with NO HOA to restrict your lifestyle! Situated on a fully fenced 0.23-acre lot, this home features a desirable split-bedroom floor plan filled with natural light and comfortable living spaces. The open-concept living and dining areas create an easy flow, perfect for both everyday living and entertaining. The kitchen is located at the front of the home and offers plenty of cabinet and counter space, along with a front-facing window that brings in the morning sun. The spacious primary suite includes a walk-in closet and a private en-suite bath, while the two additional bedrooms provide flexible space for family, guests, or a home office. Step outside to enjoy the large fenced backyard — perfect for pets, gardening, outdoor activities, or adding a pool. With a 2-car garage and no HOA, you have the freedom to bring your boat, RV, or customize the property to fit your needs. Conveniently located close to shopping, dining, parks, and commuter routes, this home combines comfort, space, and opportunity.
Zillow last checked: 8 hours ago
Listing updated: July 31, 2025 at 12:27pm
Listing Provided by:
Denise Bram 813-323-1949,
EXP REALTY LLC 888-883-8509
Bought with:
Elizabeth Calleri, 3336171
PEOPLE'S TRUST REALTY
Source: Stellar MLS,MLS#: W7874982 Originating MLS: Sarasota - Manatee
Originating MLS: Sarasota - Manatee

Facts & features
Interior
Bedrooms & bathrooms
- Bedrooms: 3
- Bathrooms: 2
- Full bathrooms: 2
Primary bedroom
- Features: Walk-In Closet(s)
- Level: First
Bedroom 2
- Features: Built-in Closet
- Level: First
Bedroom 3
- Features: Built-in Closet
- Level: First
Primary bathroom
- Level: First
Bathroom 2
- Level: First
Dining room
- Level: First
Kitchen
- Level: First
Living room
- Level: First
Heating
- Electric
Cooling
- Central Air
Appliances
- Included: Dishwasher, Microwave, Range
- Laundry: Inside
Features
- Cathedral Ceiling(s), Ceiling Fan(s), High Ceilings, Living Room/Dining Room Combo, Open Floorplan, Split Bedroom
- Flooring: Carpet, Ceramic Tile
- Has fireplace: No
Interior area
- Total structure area: 1,368
- Total interior livable area: 1,368 sqft
Property
Parking
- Total spaces: 2
- Parking features: Garage - Attached
- Attached garage spaces: 2
Features
- Levels: One
- Stories: 1
- Exterior features: Lighting, Private Mailbox
Lot
- Size: 10,000 sqft
- Dimensions: 80 x 125
Details
- Parcel number: R3232317506002920160
- Zoning: R
- Special conditions: None
Construction
Type & style
- Home type: SingleFamily
- Property subtype: Single Family Residence
Materials
- Block
- Foundation: Slab
- Roof: Shingle
Condition
- New construction: No
- Year built: 2003
Utilities & green energy
- Sewer: Septic Tank
- Water: Public
- Utilities for property: Cable Available, Sewer Connected, Water Connected
Community & neighborhood
Location
- Region: Spring Hill
- Subdivision: SPRING HILL
HOA & financial
HOA
- Has HOA: No
Other fees
- Pet fee: $0 monthly
Other financial information
- Total actual rent: 0
Other
Other facts
- Listing terms: Cash,Conventional,FHA,VA Loan
- Ownership: Fee Simple
- Road surface type: Paved
Price history
| Date | Event | Price |
|---|---|---|
| 7/30/2025 | Sold | $295,000+1.8%$216/sqft |
Source: | ||
| 6/9/2025 | Pending sale | $289,900$212/sqft |
Source: | ||
| 5/30/2025 | Price change | $289,900-1.7%$212/sqft |
Source: | ||
| 5/8/2025 | Listed for sale | $295,000+268.8%$216/sqft |
Source: | ||
| 8/22/2019 | Listing removed | $1,295$1/sqft |
Source: Main Street Renewal Corporate Report a problem | ||
Public tax history
| Year | Property taxes | Tax assessment |
|---|---|---|
| 2024 | $3,139 +4.4% | $154,941 +10% |
| 2023 | $3,008 +7.7% | $140,855 +10% |
| 2022 | $2,793 +14.1% | $128,050 +10% |
Find assessor info on the county website
Neighborhood: 34608
Nearby schools
GreatSchools rating
- 6/10Suncoast Elementary SchoolGrades: PK-5Distance: 2.6 mi
- 4/10Fox Chapel Middle SchoolGrades: 6-8Distance: 4.4 mi
- 4/10Frank W. Springstead High SchoolGrades: 9-12Distance: 3.2 mi
Get a cash offer in 3 minutes
Find out how much your home could sell for in as little as 3 minutes with a no-obligation cash offer.
Estimated market value$285,900
Get a cash offer in 3 minutes
Find out how much your home could sell for in as little as 3 minutes with a no-obligation cash offer.
Estimated market value
$285,900

