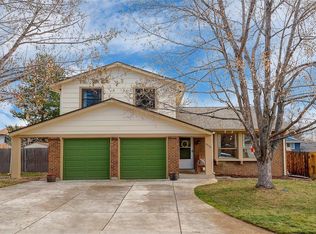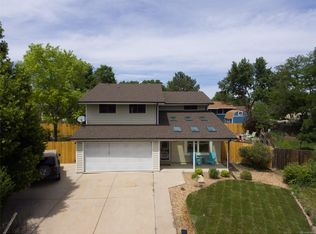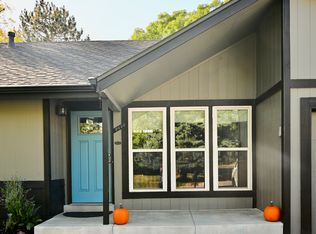Sold for $639,000 on 11/22/24
$639,000
8460 Zephyr Court, Arvada, CO 80005
3beds
2,038sqft
Single Family Residence
Built in 1973
8,039 Square Feet Lot
$614,100 Zestimate®
$314/sqft
$2,812 Estimated rent
Home value
$614,100
$571,000 - $657,000
$2,812/mo
Zestimate® history
Loading...
Owner options
Explore your selling options
What's special
GET READY FOR A LITTLE RAZZLE… AND SOME CERTAINLY SOME DAZZLE! This TOP FLIGHT FULLY RENOVATED place was updated in 2023 and then got a substantial boost to its finishes and systems in 2024. We’re talking about up to the minute on trend finishes like swanky NEW PAINT, NEW LIGHTING, NEW LUXURY VINYL FLOORING, NEW CUSTOM METALWORK RAILINGS, a FRESH BATHROOM VANITY and NEW BATHROOM TILE, and a fantastic SHIPLAP FIREPLACE BUILT IN just to get you started. But these conscientious sellers also took care of those mature updates, and we’ve got a NEW 2-STAGE FURNACE, NEW A/C, NEW WATER HEATER, and SMART HOME TECH FEATURES like an ECOBEE THERMOSTAT too. Yet don’t miss that this place sits on a large lot at the end of a QUIET CUL-DE-SAC where the front and back landscaping sits under large shade trees that have been professionally trimmed, and the garden beds have been xeriscaped with easy maintenance low water plantings. There's also a NEW DECK for grilling, plenty of space for garden beds or extras like a firepit, and so much extra parking that you’d even have room for that full-size iconic Airstream, a teardrop trailer, your boat, or even that off-road ATV! WOWZA...waiting for this one is WORTH IT! Showings begin Thursday, Sept. 5th.
Zillow last checked: 8 hours ago
Listing updated: November 22, 2024 at 12:39pm
Listed by:
Kim Kouba 303-204-8215 kim.kouba@compass.com,
Compass - Denver,
Consuelo Sidas 720-277-2925,
Compass - Denver
Bought with:
Tony Saab, 100067353
Compass - Denver
Source: REcolorado,MLS#: 5564305
Facts & features
Interior
Bedrooms & bathrooms
- Bedrooms: 3
- Bathrooms: 3
- Full bathrooms: 2
- 1/2 bathrooms: 1
- Main level bathrooms: 1
- Main level bedrooms: 1
Primary bedroom
- Level: Main
- Area: 154 Square Feet
- Dimensions: 11 x 14
Bedroom
- Level: Lower
- Area: 117 Square Feet
- Dimensions: 9 x 13
Bedroom
- Level: Lower
- Area: 126 Square Feet
- Dimensions: 9 x 14
Primary bathroom
- Level: Main
- Area: 60 Square Feet
- Dimensions: 6 x 10
Bathroom
- Level: Upper
- Area: 25 Square Feet
- Dimensions: 5 x 5
Bathroom
- Level: Lower
- Area: 45 Square Feet
- Dimensions: 5 x 9
Bonus room
- Level: Basement
- Area: 364 Square Feet
- Dimensions: 13 x 28
Dining room
- Level: Upper
- Area: 300 Square Feet
- Dimensions: 15 x 20
Kitchen
- Level: Upper
- Area: 90 Square Feet
- Dimensions: 9 x 10
Laundry
- Level: Lower
- Area: 30 Square Feet
- Dimensions: 5 x 6
Living room
- Level: Main
- Area: 210 Square Feet
- Dimensions: 15 x 14
Heating
- Forced Air
Cooling
- Central Air
Appliances
- Included: Dishwasher, Disposal, Dryer, Microwave, Oven, Refrigerator, Washer
- Laundry: In Unit
Features
- Open Floorplan, Primary Suite, Quartz Counters, Radon Mitigation System, Smart Thermostat, Smoke Free, Vaulted Ceiling(s)
- Flooring: Tile, Vinyl
- Basement: Partial
- Number of fireplaces: 2
- Fireplace features: Dining Room, Electric, Living Room
- Common walls with other units/homes: No Common Walls
Interior area
- Total structure area: 2,038
- Total interior livable area: 2,038 sqft
- Finished area above ground: 1,558
- Finished area below ground: 392
Property
Parking
- Total spaces: 8
- Parking features: Concrete
- Attached garage spaces: 2
- Details: Off Street Spaces: 5, RV Spaces: 1
Features
- Levels: Multi/Split
- Patio & porch: Covered, Deck, Front Porch, Patio
- Exterior features: Private Yard
- Fencing: Full
Lot
- Size: 8,039 sqft
- Features: Cul-De-Sac
Details
- Parcel number: 100164
- Special conditions: Standard
Construction
Type & style
- Home type: SingleFamily
- Architectural style: Contemporary
- Property subtype: Single Family Residence
Materials
- Frame, Wood Siding
- Roof: Composition
Condition
- Year built: 1973
Utilities & green energy
- Sewer: Public Sewer
- Water: Public
- Utilities for property: Electricity Connected, Internet Access (Wired), Natural Gas Available, Natural Gas Connected
Community & neighborhood
Security
- Security features: Carbon Monoxide Detector(s), Radon Detector, Smoke Detector(s)
Location
- Region: Arvada
- Subdivision: Westree Flg #2
Other
Other facts
- Listing terms: Cash,Conventional,FHA,VA Loan
- Ownership: Corporation/Trust
- Road surface type: Paved
Price history
| Date | Event | Price |
|---|---|---|
| 11/22/2024 | Sold | $639,000-1.7%$314/sqft |
Source: | ||
| 10/31/2024 | Pending sale | $650,000$319/sqft |
Source: | ||
| 10/9/2024 | Price change | $650,000-5.8%$319/sqft |
Source: | ||
| 9/13/2024 | Listing removed | $3,750$2/sqft |
Source: Zillow Rentals | ||
| 9/5/2024 | Listed for sale | $690,000+16.9%$339/sqft |
Source: | ||
Public tax history
| Year | Property taxes | Tax assessment |
|---|---|---|
| 2024 | $3,058 +12.6% | $31,525 |
| 2023 | $2,716 -1.6% | $31,525 +13.7% |
| 2022 | $2,761 +11.2% | $27,730 -2.8% |
Find assessor info on the county website
Neighborhood: Pomona
Nearby schools
GreatSchools rating
- 8/10Weber Elementary SchoolGrades: K-5Distance: 0.6 mi
- 4/10Moore Middle SchoolGrades: 6-8Distance: 0.5 mi
- 6/10Pomona High SchoolGrades: 9-12Distance: 0.2 mi
Schools provided by the listing agent
- Elementary: Weber
- Middle: Moore
- High: Pomona
- District: Jefferson County R-1
Source: REcolorado. This data may not be complete. We recommend contacting the local school district to confirm school assignments for this home.
Get a cash offer in 3 minutes
Find out how much your home could sell for in as little as 3 minutes with a no-obligation cash offer.
Estimated market value
$614,100
Get a cash offer in 3 minutes
Find out how much your home could sell for in as little as 3 minutes with a no-obligation cash offer.
Estimated market value
$614,100


