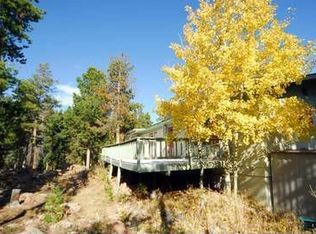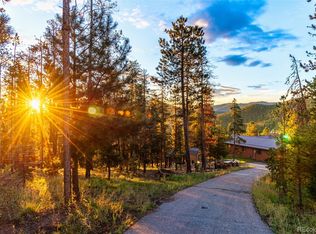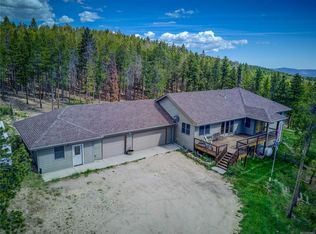Sold for $800,000 on 10/02/24
$800,000
8460 S Warhawk Road, Conifer, CO 80433
4beds
3,448sqft
Single Family Residence
Built in 1998
5.48 Acres Lot
$1,134,700 Zestimate®
$232/sqft
$3,746 Estimated rent
Home value
$1,134,700
$1.02M - $1.26M
$3,746/mo
Zestimate® history
Loading...
Owner options
Explore your selling options
What's special
Experience breath-taking mountain views from this home in desirable Evergreen Meadows West. Live the idyllic mountain dream in this four bedroom, four bath ranch style home with walk-out lower level. A spacious and liveable floor plan make this an easy home to live-in and love. Entering the front door you see out the living room windows to miles of gorgeous vistas. The living room has a vaulted ceiling and a rustic moss rock fireplace. Floor to ceiling windows have a sliding glass door to a large deck. A dining room with views connects the living room and kitchen. The kitchen is a cook's dream with newer stainless appliances, lots of counter space and an eat-at peninsula. The adjacent eating area opens to a den and has garage and outside access. The spacious primary bedroom has windows on two sides with views of scenic rocks and trees. These views, combined with a large walk-in closet, a connected five-piece bath and a door to the deck, make this space special. Two bedrooms (one currently used as an office) with a connected full bath are also on this main level. Downstairs a family room opens to the lower deck and yard access. A large corner bedroom looks out on the property and shares a full bath with the family room. Huge utility room houses the NEW tankless boiler and well pump/storage tank. Outside hiking is on the property's 5.48 acres where you can enjoy granite boulders and mountain landscape. Nearby open space and hiking opportunities abound and include Maxwell Falls open space, Flying J Ranch, and Cub Creek. Minutes to Conifer and Evergreen. Easy access to South Park, Buena Vista, Salida and skiing. Live the ideal mountain lifestyle in this property. Buyer to verify all information.
Zillow last checked: 8 hours ago
Listing updated: October 02, 2024 at 04:47pm
Listed by:
Susan Bradley 720-327-4993 susan@thebradleygroupmb.com,
The Bradley Group LLC,
Richard Graca 303-667-3668,
MB Summers Realty
Bought with:
Damon L Chavez, 100008826
RE/MAX Professionals
Source: REcolorado,MLS#: 7639685
Facts & features
Interior
Bedrooms & bathrooms
- Bedrooms: 4
- Bathrooms: 4
- Full bathrooms: 3
- 1/2 bathrooms: 1
- Main level bathrooms: 3
- Main level bedrooms: 3
Primary bedroom
- Description: Lots Of Windows With Gorgeous Views In Two Directions. Bedroom Opens To The Deck. Huge Walk-In Closet And Primary Bath.
- Level: Main
Bedroom
- Description: Currently Used As An Office With Glass Doors To Living Room But Is A Conforming Bedroom.
- Level: Main
Bedroom
- Description: Connected To Full Bath
- Level: Main
Bedroom
- Description: Bedroom With Large Windows/Views With Shared Full Bath.
- Level: Basement
Primary bathroom
- Description: 5-Piece Bath With Soaking Tub.
- Level: Main
Bathroom
- Description: Powder Room Near Kitchen
- Level: Main
Bathroom
- Description: Shared Full Bath Between Bedroom And Office (Bedroom)
- Level: Main
Bathroom
- Description: Shared With Family Room.
- Level: Basement
Den
- Description: Cozy Den With Bookcases
- Level: Main
Dining room
- Description: Adjacent To Living Room With Floor To Ceiling Windows.
- Level: Main
Family room
- Description: With Sliding Glass Door To The Lower Deck And Yard.
- Level: Basement
Kitchen
- Description: Newer High-End Ge Appliances, Wood Floors, Eating Nook
- Level: Main
Laundry
- Description: Spacious Laundry Room Near Garage Door
- Level: Main
Living room
- Description: Floor To Vaulted Ceiling Windows With Gorgeous Views. Sliding Door To House-Long Deck, Moss Rock Fireplace
- Level: Main
Utility room
- Description: Large Storage Space, New Tankless Boiler, Water Tank Pump/Storag. Access To Crawl Space And Additional Storage.
- Level: Basement
Heating
- Baseboard, Natural Gas
Cooling
- None
Appliances
- Included: Cooktop, Dishwasher, Disposal, Double Oven, Down Draft, Dryer, Microwave, Refrigerator, Washer
Features
- Ceiling Fan(s), Eat-in Kitchen, Entrance Foyer, Jack & Jill Bathroom, Open Floorplan, Primary Suite, Smoke Free, Vaulted Ceiling(s), Walk-In Closet(s)
- Flooring: Carpet, Tile, Wood
- Windows: Double Pane Windows
- Basement: Crawl Space,Finished,Full,Walk-Out Access
- Number of fireplaces: 1
- Fireplace features: Living Room
Interior area
- Total structure area: 3,448
- Total interior livable area: 3,448 sqft
- Finished area above ground: 2,352
- Finished area below ground: 767
Property
Parking
- Total spaces: 2
- Parking features: Asphalt
- Attached garage spaces: 2
Features
- Levels: Two
- Stories: 2
- Patio & porch: Deck
Lot
- Size: 5.48 Acres
- Features: Mountainous, Rock Outcropping
Details
- Parcel number: 194258
- Zoning: SR-2
- Special conditions: Standard
Construction
Type & style
- Home type: SingleFamily
- Architectural style: Mountain Contemporary
- Property subtype: Single Family Residence
Materials
- Frame
- Roof: Composition
Condition
- Year built: 1998
Utilities & green energy
- Water: Well
Community & neighborhood
Location
- Region: Conifer
- Subdivision: Evergreen Meadows West
Other
Other facts
- Listing terms: Cash,Conventional
- Ownership: Estate
Price history
| Date | Event | Price |
|---|---|---|
| 10/2/2024 | Sold | $800,000-11.1%$232/sqft |
Source: | ||
| 8/27/2024 | Pending sale | $899,900$261/sqft |
Source: | ||
| 8/2/2024 | Price change | $899,900-9.6%$261/sqft |
Source: | ||
| 7/19/2024 | Price change | $995,000-7.4%$289/sqft |
Source: | ||
| 6/27/2024 | Listed for sale | $1,075,000+128.7%$312/sqft |
Source: | ||
Public tax history
| Year | Property taxes | Tax assessment |
|---|---|---|
| 2024 | $5,869 +38.5% | $74,475 |
| 2023 | $4,237 -13.8% | $74,475 +35.6% |
| 2022 | $4,917 +14.3% | $54,909 -2.8% |
Find assessor info on the county website
Neighborhood: 80433
Nearby schools
GreatSchools rating
- 8/10Marshdale Elementary SchoolGrades: K-5Distance: 3.2 mi
- 6/10West Jefferson Middle SchoolGrades: 6-8Distance: 2.9 mi
- 10/10Conifer High SchoolGrades: 9-12Distance: 3.1 mi
Schools provided by the listing agent
- Elementary: Marshdale
- Middle: West Jefferson
- High: Conifer
- District: Jefferson County R-1
Source: REcolorado. This data may not be complete. We recommend contacting the local school district to confirm school assignments for this home.

Get pre-qualified for a loan
At Zillow Home Loans, we can pre-qualify you in as little as 5 minutes with no impact to your credit score.An equal housing lender. NMLS #10287.
Sell for more on Zillow
Get a free Zillow Showcase℠ listing and you could sell for .
$1,134,700
2% more+ $22,694
With Zillow Showcase(estimated)
$1,157,394

