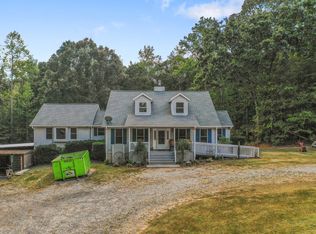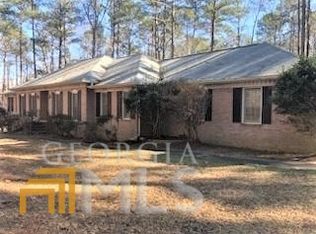Beautiful two story home with wonderful and inviting rocking chair front porch plus an airy screened back porch off the family room is a true paradise for nature lovers! The home boasts a chef's dream kitchen with induction cook top and sparkling quartz counters. The owners suite bath has been exquisitely updated to include a whirlpool tub and a 4 shower head, walk-in shower. The hardwood and bamboo floors give the home a warm welcoming feeling. The sparkling pool in-ground pool and surrounding cool decking has been resurfaced and ready for summertime enjoyment! This home can be your natural retreat or your hunter's paradise depending on your personal preference! Truly fantastic home!
This property is off market, which means it's not currently listed for sale or rent on Zillow. This may be different from what's available on other websites or public sources.

