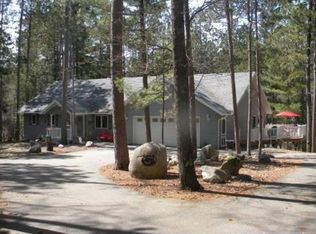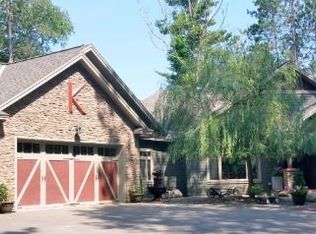Closed
$582,000
8460 Fernmont Rd, Nisswa, MN 56468
3beds
2,288sqft
Single Family Residence
Built in 1998
2.5 Acres Lot
$604,200 Zestimate®
$254/sqft
$2,977 Estimated rent
Home value
$604,200
$574,000 - $634,000
$2,977/mo
Zestimate® history
Loading...
Owner options
Explore your selling options
What's special
2 story Nisswa home in the coveted Waseya Woods Development. Privacy with 2.5 acres, Towering Norway Pines & Beautifully landscaped yard. This 3-bedroom home features quality finishes, vaulted ceilings, granite counters, custom tiled showers and main floor living. Attached heated garage plus heated detached garage with room for friends and family in the private 500sqft guest house above!
Located in the heart of the lakes area near dinning, entertainment, golf and Gull Lake boat access! This property borders Grand View Lodge and literally gives you all the amenities of the resort right out your back yard!
Zillow last checked: 8 hours ago
Listing updated: May 06, 2025 at 04:22am
Listed by:
Brent Anderson 218-838-1399,
RE/MAX Results - Nisswa
Bought with:
Jacob R Olson
eXp Realty
Erin Gillispie
Source: NorthstarMLS as distributed by MLS GRID,MLS#: 6454778
Facts & features
Interior
Bedrooms & bathrooms
- Bedrooms: 3
- Bathrooms: 3
- Full bathrooms: 1
- 3/4 bathrooms: 2
Bedroom 1
- Level: Main
- Area: 192 Square Feet
- Dimensions: 16x12
Bedroom 2
- Level: Upper
- Area: 280.14 Square Feet
- Dimensions: 17.4x16.1
Bedroom 3
- Level: Upper
- Area: 140.4 Square Feet
- Dimensions: 15.6x9
Dining room
- Level: Main
- Area: 238 Square Feet
- Dimensions: 14x17
Foyer
- Level: Main
- Area: 35 Square Feet
- Dimensions: 7x5
Other
- Level: Upper
- Area: 500 Square Feet
- Dimensions: 25x20
Kitchen
- Level: Main
- Area: 182.25 Square Feet
- Dimensions: 13.5x13.5
Laundry
- Level: Main
- Area: 99.16 Square Feet
- Dimensions: 14.8x6.7
Living room
- Level: Main
- Area: 374 Square Feet
- Dimensions: 22x17
Walk in closet
- Level: Upper
- Area: 198 Square Feet
- Dimensions: 33x6
Heating
- Forced Air, Fireplace(s)
Cooling
- Central Air
Appliances
- Included: Dishwasher, Water Osmosis System, Microwave, Range, Water Softener Owned
Features
- Basement: Block,Crawl Space
- Number of fireplaces: 1
- Fireplace features: Gas
Interior area
- Total structure area: 2,288
- Total interior livable area: 2,288 sqft
- Finished area above ground: 2,288
- Finished area below ground: 0
Property
Parking
- Total spaces: 5
- Parking features: Attached, Detached, Asphalt, Heated Garage, Insulated Garage
- Attached garage spaces: 5
Accessibility
- Accessibility features: Other
Features
- Levels: Two
- Stories: 2
Lot
- Size: 2.50 Acres
- Dimensions: 660 x 165 x 660 x 165
Details
- Additional structures: Guest House, Storage Shed
- Foundation area: 1408
- Parcel number: 281660010030009
- Zoning description: Residential-Single Family
Construction
Type & style
- Home type: SingleFamily
- Property subtype: Single Family Residence
Materials
- Wood Siding
- Roof: Age 8 Years or Less
Condition
- Age of Property: 27
- New construction: No
- Year built: 1998
Utilities & green energy
- Electric: Circuit Breakers
- Gas: Natural Gas
- Sewer: Private Sewer, Tank with Drainage Field
- Water: Submersible - 4 Inch
Community & neighborhood
Location
- Region: Nisswa
- Subdivision: M K Woods
HOA & financial
HOA
- Has HOA: No
Price history
| Date | Event | Price |
|---|---|---|
| 12/14/2023 | Sold | $582,000-3%$254/sqft |
Source: | ||
| 11/17/2023 | Pending sale | $599,900$262/sqft |
Source: | ||
| 11/1/2023 | Listed for sale | $599,900-3.2%$262/sqft |
Source: | ||
| 10/31/2023 | Listing removed | -- |
Source: | ||
| 10/19/2023 | Price change | $619,900-4.6%$271/sqft |
Source: | ||
Public tax history
| Year | Property taxes | Tax assessment |
|---|---|---|
| 2024 | $3,435 -5.9% | $472,181 +2.6% |
| 2023 | $3,651 +5% | $460,100 +0.5% |
| 2022 | $3,477 +0.8% | $457,900 +34.3% |
Find assessor info on the county website
Neighborhood: 56468
Nearby schools
GreatSchools rating
- 9/10Nisswa Elementary SchoolGrades: PK-4Distance: 2.6 mi
- 6/10Forestview Middle SchoolGrades: 5-8Distance: 11.9 mi
- 9/10Brainerd Senior High SchoolGrades: 9-12Distance: 11.7 mi

Get pre-qualified for a loan
At Zillow Home Loans, we can pre-qualify you in as little as 5 minutes with no impact to your credit score.An equal housing lender. NMLS #10287.

