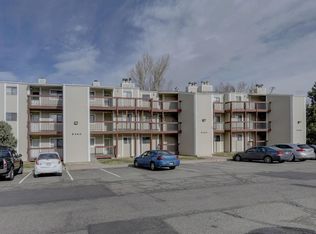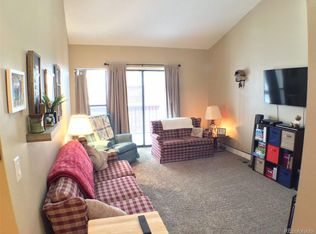$10,000 PRICE REDUCTION AND SELLER WILL PAY TWO YEARS OF SPECIAL ASSESSMENT FEES IN THE AMOUNT OF $5,3522.00! Space, views and move in ready, this unit lives large with vaulted ceilings, oversized rooms, spacious closet and formal dining off the kitchen. Light and airy and off the beaten path in the community with lots of parking. Snuggle up in the winter in front of the wood burning fireplace, or enjoy the extension of the covered patio with mountain views during the wonderful summer months. Not to mention, the patio also overlooks the "green space" common area. The bedroom with its large walk-in closet also enjoys the benefits of the same mountain views. The new laminate flooring and baseboards give it a contemporary look and the HVAC and newer Electrical Panel have been inspected and in great shape. Last but not least, the kitchen offers good storage, has all the appliances one needs, and is great for entertaining. Overall this property ticks a lot of boxes and is ready for a quick close. This complex is so conveniently located near US-36, shopping, restaurants and easy access to Downtown Denver. The HOA has recently installed new roofs, balconies, mailboxes and resurfaced the parking lot. The special assessment of $233.00 monthly continues until 2034 on top of the regular HOA fee of $227.00/monthly for a total of $450.00/monthly.
This property is off market, which means it's not currently listed for sale or rent on Zillow. This may be different from what's available on other websites or public sources.

