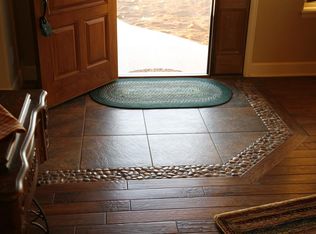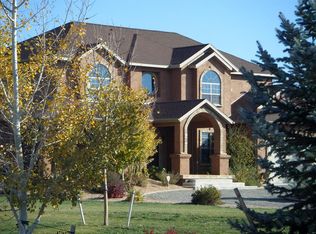Sold cren member
$649,900
8460 1950 Road, Austin, CO 81410
3beds
2,520sqft
Stick Built
Built in 2013
3.2 Acres Lot
$681,600 Zestimate®
$258/sqft
$2,756 Estimated rent
Home value
$681,600
$648,000 - $716,000
$2,756/mo
Zestimate® history
Loading...
Owner options
Explore your selling options
What's special
Stunning home with spectacular views and ideal location to Cedaredge and Delta! This home features a bright and open floor plan with hardwood floors, vaulted ceiling, gas fireplace neatly wrapped around the show stopper kitchen. The exquisite stone work, granite countertops and beautiful cabinetry create a warm stately feel. High end stainless steel appliances, pot filler over the gas stove and full pantry. Lovely guest bedrooms and guest bathroom, including a powder room. Master suite offers wonderful views, individual vanities, two closets, elegant shower and jet tub. Multiple spaces to accommodate a home office or hobby room. The bonus room above the garage is highlighted with a wonderful balcony with fantastic expansive views. Landscaped, back patio and plenty of outdoor space to play. Located in a small and well established subdivision with irrigation water.
Zillow last checked: 8 hours ago
Listing updated: September 07, 2023 at 12:47pm
Listed by:
Gregory Stratman C:970-234-4734,
Stratman Real Estate
Bought with:
Judi Schmalz
Western Colorado Real Estate
Source: CREN,MLS#: 806190
Facts & features
Interior
Bedrooms & bathrooms
- Bedrooms: 3
- Bathrooms: 3
- Full bathrooms: 2
- 1/2 bathrooms: 1
Primary bedroom
- Level: Main
- Area: 252
- Dimensions: 18 x 14
Bedroom 2
- Area: 195
- Dimensions: 15 x 13
Bedroom 3
- Area: 182
- Dimensions: 14 x 13
Dining room
- Features: Separate Dining
Cooling
- Central Air
Appliances
- Included: Range, Refrigerator, Dishwasher, Washer, Dryer, Microwave
- Laundry: W/D Hookup
Features
- Granite Counters, Pantry, Walk-In Closet(s)
- Flooring: Carpet-Partial, Hardwood, Tile
- Windows: Window Coverings, Double Pane Windows
- Basement: Crawl Space
- Has fireplace: Yes
- Fireplace features: Gas Log, Living Room
Interior area
- Total structure area: 2,520
- Total interior livable area: 2,520 sqft
- Finished area above ground: 2,520
Property
Parking
- Total spaces: 3
- Parking features: Attached Garage, Garage Door Opener
- Attached garage spaces: 3
Features
- Levels: One and One Half
- Stories: 1
- Patio & porch: Patio
- Exterior features: Landscaping, Irrigation Water, Lawn Sprinklers, Irrigation Pump, Balcony
- Has view: Yes
- View description: Mountain(s), Valley
Lot
- Size: 3.20 Acres
- Features: Cleared
Details
- Parcel number: 345503408002
- Zoning description: Residential Single Family
- Horses can be raised: Yes
Construction
Type & style
- Home type: SingleFamily
- Architectural style: Ranch,Contemporary
- Property subtype: Stick Built
Materials
- Wood Frame, Stucco
- Foundation: Stemwall
- Roof: Composition
Condition
- New construction: No
- Year built: 2013
Utilities & green energy
- Sewer: Septic Tank
- Water: City Water
- Utilities for property: Electricity Connected, Internet, Natural Gas Connected, Phone - Cell Reception
Community & neighborhood
Location
- Region: Austin
- Subdivision: Riverbluff Estates
Other
Other facts
- Has irrigation water rights: Yes
- Road surface type: Gravel
Price history
| Date | Event | Price |
|---|---|---|
| 9/7/2023 | Sold | $649,900$258/sqft |
Source: | ||
| 7/21/2023 | Listed for sale | $649,900+85.7%$258/sqft |
Source: | ||
| 4/16/2014 | Sold | $350,000+677.8%$139/sqft |
Source: Public Record Report a problem | ||
| 3/15/2013 | Sold | $45,000-61.7%$18/sqft |
Source: Public Record Report a problem | ||
| 10/9/2007 | Sold | $117,500$47/sqft |
Source: Public Record Report a problem | ||
Public tax history
| Year | Property taxes | Tax assessment |
|---|---|---|
| 2024 | $2,717 +21.8% | $38,243 -5.6% |
| 2023 | $2,231 -0.3% | $40,529 +38.9% |
| 2022 | $2,238 | $29,185 -2.8% |
Find assessor info on the county website
Neighborhood: 81410
Nearby schools
GreatSchools rating
- 5/10Garnet Mesa Elementary SchoolGrades: K-5Distance: 4.2 mi
- 5/10Delta Middle SchoolGrades: 6-8Distance: 4.6 mi
- 7/10Delta High SchoolGrades: 9-12Distance: 4.3 mi
Schools provided by the listing agent
- Elementary: Open Enrollment
- Middle: Open Enrollment
- High: Open Enrollment
Source: CREN. This data may not be complete. We recommend contacting the local school district to confirm school assignments for this home.

Get pre-qualified for a loan
At Zillow Home Loans, we can pre-qualify you in as little as 5 minutes with no impact to your credit score.An equal housing lender. NMLS #10287.

