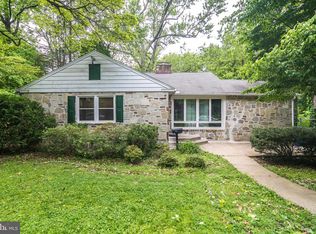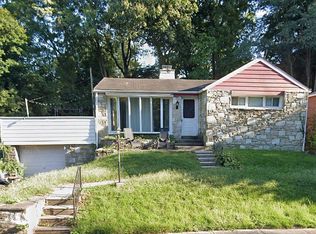Sold for $425,000 on 04/09/25
$425,000
846 Widener Rd, Elkins Park, PA 19027
3beds
1,578sqft
Single Family Residence
Built in 1955
10,025 Square Feet Lot
$435,300 Zestimate®
$269/sqft
$2,765 Estimated rent
Home value
$435,300
$405,000 - $470,000
$2,765/mo
Zestimate® history
Loading...
Owner options
Explore your selling options
What's special
Welcome to 846 Widener Rd. This 3 bedroom 1.5 bathroom corner colonial has been loving cared for and is ready for new owners. As you enter this home you are greeted by the cozy living room, with a front facing bay window and welcoming fireplace. The dining room is adjacent to the living room and has it's own bay window. Just beyond the dining room is an office with powder room. Next we have the gourmet kitchen with granite counter tops and 42" cabinets. On the second floor we have 3 bedrooms with decent closet space. There is also a hall bathroom. On the lower level you have a full dry basement with laundry area. With additional space for storage. This amazing Elkins Park Gem rest on its corner lot, close to all that Philadelphia and Montgomery County have to offer. This home also boasts a Solar System that reduces monthly utility bills for heat and electric to below $100 per month. With a large yard for entertaining family and friends what more could you ask for. This great home has so much to offer. Call and make your appointment today.
Zillow last checked: 9 hours ago
Listing updated: April 10, 2025 at 05:09am
Listed by:
Niall McCall 215-588-0329,
Vylla Home
Bought with:
Inayah Hart, RS306041
Compass RE
Source: Bright MLS,MLS#: PAMC2123472
Facts & features
Interior
Bedrooms & bathrooms
- Bedrooms: 3
- Bathrooms: 2
- Full bathrooms: 1
- 1/2 bathrooms: 1
- Main level bathrooms: 1
Bedroom 1
- Level: Upper
Bedroom 2
- Level: Upper
Bedroom 3
- Level: Upper
Bathroom 1
- Level: Upper
Basement
- Level: Lower
Dining room
- Level: Main
Half bath
- Level: Main
Kitchen
- Level: Main
Living room
- Level: Main
Office
- Level: Main
Heating
- Forced Air, Natural Gas
Cooling
- Central Air, Natural Gas
Appliances
- Included: Gas Water Heater
Features
- Basement: Full
- Number of fireplaces: 1
Interior area
- Total structure area: 1,578
- Total interior livable area: 1,578 sqft
- Finished area above ground: 1,578
- Finished area below ground: 0
Property
Parking
- Parking features: Driveway, On Street
- Has uncovered spaces: Yes
Accessibility
- Accessibility features: None
Features
- Levels: Two
- Stories: 2
- Pool features: None
Lot
- Size: 10,025 sqft
- Dimensions: 90.00 x 0.00
Details
- Additional structures: Above Grade, Below Grade
- Parcel number: 310028717007
- Zoning: R5
- Special conditions: Standard
Construction
Type & style
- Home type: SingleFamily
- Architectural style: Colonial
- Property subtype: Single Family Residence
Materials
- Masonry
- Foundation: Block, Brick/Mortar, Stone
Condition
- New construction: No
- Year built: 1955
Utilities & green energy
- Sewer: Public Sewer
- Water: Public
Community & neighborhood
Location
- Region: Elkins Park
- Subdivision: Elkins Park
- Municipality: CHELTENHAM TWP
Other
Other facts
- Listing agreement: Exclusive Agency
- Ownership: Fee Simple
Price history
| Date | Event | Price |
|---|---|---|
| 4/9/2025 | Sold | $425,000$269/sqft |
Source: | ||
| 3/21/2025 | Pending sale | $425,000$269/sqft |
Source: | ||
| 2/19/2025 | Contingent | $425,000$269/sqft |
Source: | ||
| 11/27/2024 | Listed for sale | $425,000+72.4%$269/sqft |
Source: | ||
| 8/29/2013 | Sold | $246,550-1.3%$156/sqft |
Source: Public Record Report a problem | ||
Public tax history
| Year | Property taxes | Tax assessment |
|---|---|---|
| 2024 | $8,873 | $133,950 |
| 2023 | $8,873 +2.1% | $133,950 |
| 2022 | $8,693 +2.8% | $133,950 |
Find assessor info on the county website
Neighborhood: 19027
Nearby schools
GreatSchools rating
- 6/10Wyncote El SchoolGrades: K-4Distance: 1.2 mi
- 5/10Cedarbrook Middle SchoolGrades: 7-8Distance: 1.2 mi
- 5/10Cheltenham High SchoolGrades: 9-12Distance: 1.5 mi
Schools provided by the listing agent
- High: Cheltenham
- District: Cheltenham
Source: Bright MLS. This data may not be complete. We recommend contacting the local school district to confirm school assignments for this home.

Get pre-qualified for a loan
At Zillow Home Loans, we can pre-qualify you in as little as 5 minutes with no impact to your credit score.An equal housing lender. NMLS #10287.
Sell for more on Zillow
Get a free Zillow Showcase℠ listing and you could sell for .
$435,300
2% more+ $8,706
With Zillow Showcase(estimated)
$444,006
