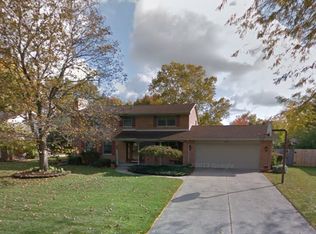Sold for $273,000
$273,000
846 Westchester Rd, Saginaw, MI 48638
3beds
1,930sqft
Single Family Residence
Built in 1965
0.37 Acres Lot
$293,300 Zestimate®
$141/sqft
$1,903 Estimated rent
Home value
$293,300
Estimated sales range
Not available
$1,903/mo
Zestimate® history
Loading...
Owner options
Explore your selling options
What's special
Move-In Ready Home in The Village Subdivision that is perfect for your next chapter! This charming residence offers convenience and comfort for its new owners. The home features three spacious bedrooms, two full bathrooms, and one half bathroom. A first-floor laundry room simplifies household chores with easy access. The house boasts beautiful hardwood floors throughout, adding a a classic touch to the interior. The spacious kitchen is ideal for culinary endeavors. The primary bedroom suite includes a private bath and ample closet space, providing a serene retreat within the home. Outside, the large fenced-in backyard complete with a fantastic deck offers the perfect setting for enjoying summer evenings. It provides both privacy and space for outdoor activities and entertainment. This home has been well maintained, ensuring a comfortable living experience for its new owners. Do not miss the opportunity to make this beautiful house your new home!
Zillow last checked: 8 hours ago
Listing updated: May 13, 2025 at 07:02am
Listed by:
Jenifer L Rifkin 989-714-7998,
Century 21 Signature Realty
Bought with:
Non Mls
Non-Mls
Source: MiRealSource,MLS#: 50170523 Originating MLS: Saginaw Board of REALTORS
Originating MLS: Saginaw Board of REALTORS
Facts & features
Interior
Bedrooms & bathrooms
- Bedrooms: 3
- Bathrooms: 3
- Full bathrooms: 2
- 1/2 bathrooms: 1
Bedroom 1
- Area: 216
- Dimensions: 18 x 12
Bedroom 2
- Area: 154
- Dimensions: 14 x 11
Bedroom 3
- Area: 140
- Dimensions: 14 x 10
Bathroom 1
- Level: Second
Bathroom 2
- Level: Second
Kitchen
- Area: 220
- Dimensions: 20 x 11
Heating
- Forced Air, Natural Gas
Cooling
- Central Air
Appliances
- Included: Dishwasher, Disposal, Dryer, Range/Oven, Refrigerator, Trash Compactor, Washer, Gas Water Heater
- Laundry: First Floor Laundry
Features
- Eat-in Kitchen
- Flooring: Hardwood
- Basement: Partial,Unfinished,Crawl Space
- Number of fireplaces: 1
- Fireplace features: Family Room, Natural Fireplace
Interior area
- Total structure area: 2,698
- Total interior livable area: 1,930 sqft
- Finished area above ground: 1,930
- Finished area below ground: 0
Property
Parking
- Total spaces: 2
- Parking features: Attached
- Attached garage spaces: 2
Features
- Levels: Two
- Stories: 2
- Patio & porch: Deck, Porch
- Exterior features: Street Lights
- Fencing: Fenced
- Frontage type: Road
- Frontage length: 71
Lot
- Size: 0.37 Acres
- Dimensions: 71 x 228
- Features: Subdivision
Details
- Parcel number: 23124283431000
- Zoning description: Residential
- Special conditions: Private
Construction
Type & style
- Home type: SingleFamily
- Architectural style: Traditional
- Property subtype: Single Family Residence
Materials
- Brick, Vinyl Siding
Condition
- Year built: 1965
Utilities & green energy
- Sewer: Public Sanitary
- Water: Public
Community & neighborhood
Location
- Region: Saginaw
- Subdivision: Yes
Other
Other facts
- Listing agreement: Exclusive Right To Sell
- Listing terms: Cash,Conventional,FHA,VA Loan
- Road surface type: Paved
Price history
| Date | Event | Price |
|---|---|---|
| 5/8/2025 | Sold | $273,000+3.1%$141/sqft |
Source: | ||
| 4/7/2025 | Pending sale | $264,900$137/sqft |
Source: | ||
| 4/4/2025 | Listed for sale | $264,900+70.4%$137/sqft |
Source: | ||
| 6/7/2013 | Sold | $155,500-5.7%$81/sqft |
Source: | ||
| 5/11/2013 | Pending sale | $164,900$85/sqft |
Source: CENTURY 21 Signature Realty #131018 Report a problem | ||
Public tax history
| Year | Property taxes | Tax assessment |
|---|---|---|
| 2024 | $2,671 -3.4% | $99,000 +11.1% |
| 2023 | $2,765 | $89,100 +7.9% |
| 2022 | -- | $82,600 +11.3% |
Find assessor info on the county website
Neighborhood: 48638
Nearby schools
GreatSchools rating
- NAWestdale Elementary SchoolGrades: PK-2Distance: 0.3 mi
- 5/10White Pine Middle SchoolGrades: 6-8Distance: 0.8 mi
- 7/10Heritage High SchoolGrades: 9-12Distance: 3.3 mi
Schools provided by the listing agent
- District: Saginaw Twp Community School
Source: MiRealSource. This data may not be complete. We recommend contacting the local school district to confirm school assignments for this home.
Get pre-qualified for a loan
At Zillow Home Loans, we can pre-qualify you in as little as 5 minutes with no impact to your credit score.An equal housing lender. NMLS #10287.
Sell for more on Zillow
Get a Zillow Showcase℠ listing at no additional cost and you could sell for .
$293,300
2% more+$5,866
With Zillow Showcase(estimated)$299,166
