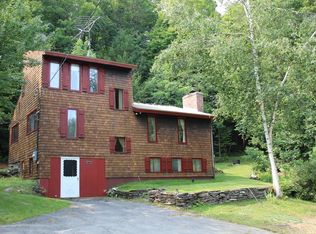Custom hand-crafted timber frame home in Ashfield featuring privacy and views. Originally built in 1975 with a large addition in 1996, there's charming touches throughout highlighted by exposed beams, built-in cabinets and tile bath. Cherry cabinets and granite counters plus a walk-in pantry make this a practical kitchen. Open floor plan allows easy socializing on the first floor. Separate writer's cabin and a studio above the 2 bay garage offer private places for contemplation and study. There's also a screened gazebo to enjoy the view bug free! The main chimney has 5 flues and is built with old brick. Pella doors and windows, 3 propane stove heaters and a Jotul woodstove make this house easy to stay warm. Outside, there's stone walls and a trail up to the ridge. Come see why Ashfield is such a special community to live in.
This property is off market, which means it's not currently listed for sale or rent on Zillow. This may be different from what's available on other websites or public sources.
