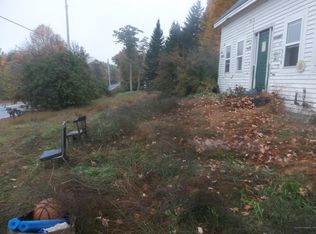Closed
$325,000
846 Waldo Station Road, Waldo, ME 04915
3beds
1,650sqft
Single Family Residence
Built in 1850
4.1 Acres Lot
$327,500 Zestimate®
$197/sqft
$2,240 Estimated rent
Home value
$327,500
Estimated sales range
Not available
$2,240/mo
Zestimate® history
Loading...
Owner options
Explore your selling options
What's special
Charming Maine farmhouse and barn. Beautiful lawn and gardens with a rear patio for privacy and outdoor living. An attached barn and shed offer excellent storage, workshop space, or hobby potential. House has many updates yet clearly retains its old-house charm.
Zillow last checked: 8 hours ago
Listing updated: August 15, 2025 at 08:17am
Listed by:
Worth Real Estate, Inc.
Bought with:
Real Broker
Source: Maine Listings,MLS#: 1620958
Facts & features
Interior
Bedrooms & bathrooms
- Bedrooms: 3
- Bathrooms: 2
- Full bathrooms: 2
Primary bedroom
- Features: Skylight
- Level: Second
Bedroom 1
- Level: First
Bedroom 2
- Level: Second
Den
- Level: Second
Kitchen
- Features: Kitchen Island, Pantry
- Level: First
Living room
- Features: Heat Stove
- Level: First
Other
- Level: Second
Heating
- Direct Vent Furnace, Forced Air, Wood Stove
Cooling
- None
Appliances
- Included: Electric Range, Refrigerator, Washer
Features
- Flooring: Laminate, Tile, Vinyl, Wood
- Basement: Bulkhead,Interior Entry,Unfinished
- Has fireplace: No
Interior area
- Total structure area: 1,650
- Total interior livable area: 1,650 sqft
- Finished area above ground: 1,650
- Finished area below ground: 0
Property
Parking
- Parking features: Gravel, On Site
Features
- Patio & porch: Patio, Porch
- Has view: Yes
- View description: Scenic
Lot
- Size: 4.10 Acres
- Features: Rural, Rolling Slope, Landscaped
Details
- Additional structures: Shed(s)
- Zoning: See Town
Construction
Type & style
- Home type: SingleFamily
- Architectural style: Farmhouse
- Property subtype: Single Family Residence
Materials
- Wood Frame, Shingle Siding, Vinyl Siding
- Foundation: Stone
- Roof: Metal,Shingle
Condition
- Year built: 1850
Utilities & green energy
- Electric: Circuit Breakers
- Sewer: Septic Design Available
- Water: Well
- Utilities for property: Utilities On
Community & neighborhood
Location
- Region: Belfast
Other
Other facts
- Road surface type: Paved
Price history
| Date | Event | Price |
|---|---|---|
| 8/13/2025 | Sold | $325,000+5.2%$197/sqft |
Source: | ||
| 5/9/2025 | Pending sale | $309,000$187/sqft |
Source: | ||
| 5/5/2025 | Contingent | $309,000$187/sqft |
Source: | ||
| 5/1/2025 | Listed for sale | $309,000$187/sqft |
Source: | ||
Public tax history
Tax history is unavailable.
Neighborhood: 04915
Nearby schools
GreatSchools rating
- 1/10Morse Memorial SchoolGrades: PK-5Distance: 4.2 mi
- 2/10Mt View Middle SchoolGrades: 6-8Distance: 9.5 mi
- 4/10Mt View High SchoolGrades: 9-12Distance: 9.5 mi

Get pre-qualified for a loan
At Zillow Home Loans, we can pre-qualify you in as little as 5 minutes with no impact to your credit score.An equal housing lender. NMLS #10287.
