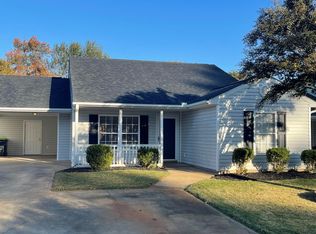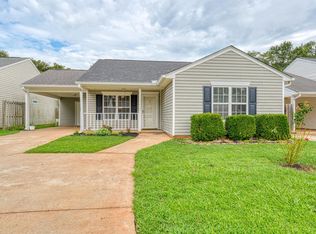Sold for $210,000 on 12/05/24
$210,000
846 W Emerald Springs Dr, Boiling Springs, SC 29316
3beds
1,288sqft
Single Family Residence, Residential
Built in 2003
7,405.2 Square Feet Lot
$216,700 Zestimate®
$163/sqft
$1,620 Estimated rent
Home value
$216,700
$199,000 - $236,000
$1,620/mo
Zestimate® history
Loading...
Owner options
Explore your selling options
What's special
This charming home features a beautifully landscaped yard and is nestled in the well established neighborhood of Emerald Springs. As you walk through the door, you are greeted with tall ceilings, creating an airy atmosphere. The spacious living room is adorned with a gas log fireplace, and is the ideal space for entertaining family and friends. The kitchen features an abundance of cabinet storage space and a walk-in pantry. The master bedroom is complete with an en-suite bathroom with a walk-in shower. Enjoy the sunshine from the large screened in back porch, which provides the opportunity for al-fresco dining. The back patio is perfect for grilling out with friends. This home is conveniently located just a short drive into Boilings Springs and Greenville, where you will find a plethora of shopping, dining and entertainment options. Don't miss out! Come see this home today!
Zillow last checked: 8 hours ago
Listing updated: December 05, 2024 at 12:58pm
Listed by:
Jeff Cook 843-225-2002,
Jeff Cook Real Estate LPT Real
Bought with:
Leici Nunnelley
Jeff Cook Real Estate LPT Real
Source: Greater Greenville AOR,MLS#: 1532813
Facts & features
Interior
Bedrooms & bathrooms
- Bedrooms: 3
- Bathrooms: 2
- Full bathrooms: 2
- Main level bathrooms: 2
- Main level bedrooms: 3
Primary bedroom
- Area: 180
- Dimensions: 15 x 12
Bedroom 2
- Area: 132
- Dimensions: 11 x 12
Bedroom 3
- Area: 156
- Dimensions: 12 x 13
Primary bathroom
- Features: Full Bath, Shower Only
- Level: Main
Dining room
- Area: 108
- Dimensions: 12 x 9
Kitchen
- Area: 126
- Dimensions: 14 x 9
Living room
- Area: 252
- Dimensions: 21 x 12
Heating
- Electric
Cooling
- Central Air, Electric
Appliances
- Included: Dishwasher, Disposal, Electric Oven, Electric Water Heater
- Laundry: 1st Floor
Features
- High Ceilings, Ceiling Fan(s), Pantry
- Flooring: Carpet, Ceramic Tile, Vinyl
- Basement: None
- Attic: Storage
- Number of fireplaces: 1
- Fireplace features: Gas Log
Interior area
- Total structure area: 1,288
- Total interior livable area: 1,288 sqft
Property
Parking
- Parking features: Attached Carport, Carport, Paved
- Has carport: Yes
- Has uncovered spaces: Yes
Features
- Levels: One
- Stories: 1
- Patio & porch: Screened
- Fencing: Fenced
Lot
- Size: 7,405 sqft
- Dimensions: 50 x 150 x 50 x 149
- Features: Cul-De-Sac, Sidewalk, 1/2 Acre or Less
Details
- Parcel number: 25015172.00
Construction
Type & style
- Home type: SingleFamily
- Architectural style: Patio
- Property subtype: Single Family Residence, Residential
Materials
- Vinyl Siding
- Foundation: Slab
- Roof: Composition
Condition
- Year built: 2003
Utilities & green energy
- Sewer: Public Sewer
- Water: Public
Community & neighborhood
Security
- Security features: Smoke Detector(s)
Community
- Community features: Street Lights
Location
- Region: Boiling Springs
- Subdivision: None
Price history
| Date | Event | Price |
|---|---|---|
| 12/5/2024 | Sold | $210,000-6.6%$163/sqft |
Source: | ||
| 7/29/2024 | Pending sale | $224,900$175/sqft |
Source: | ||
| 7/22/2024 | Listed for sale | $224,900+118.3%$175/sqft |
Source: | ||
| 8/8/2007 | Sold | $103,000+15.7%$80/sqft |
Source: Public Record | ||
| 4/5/2004 | Sold | $89,000-3.3%$69/sqft |
Source: Public Record | ||
Public tax history
| Year | Property taxes | Tax assessment |
|---|---|---|
| 2025 | -- | $12,600 +134.2% |
| 2024 | $656 | $5,380 |
| 2023 | $656 | $5,380 +15% |
Find assessor info on the county website
Neighborhood: 29316
Nearby schools
GreatSchools rating
- 8/10James H. Hendrix Elementary SchoolGrades: PK-5Distance: 0.3 mi
- 7/10Boiling Springs Middle SchoolGrades: 6-8Distance: 3.9 mi
- 7/10Boiling Springs High SchoolGrades: 9-12Distance: 3.2 mi
Schools provided by the listing agent
- Elementary: Hendrix
- Middle: Boiling Springs
- High: Boiling Springs
Source: Greater Greenville AOR. This data may not be complete. We recommend contacting the local school district to confirm school assignments for this home.
Get a cash offer in 3 minutes
Find out how much your home could sell for in as little as 3 minutes with a no-obligation cash offer.
Estimated market value
$216,700
Get a cash offer in 3 minutes
Find out how much your home could sell for in as little as 3 minutes with a no-obligation cash offer.
Estimated market value
$216,700

