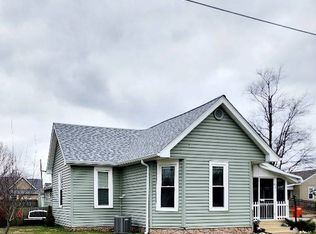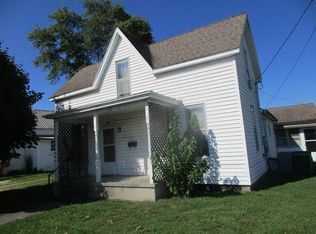Sold for $115,000 on 07/11/25
$115,000
846 Seed St, Bridgeport, IL 62417
2beds
1,230sqft
Single Family Residence
Built in 1900
6,969.6 Square Feet Lot
$115,600 Zestimate®
$93/sqft
$1,027 Estimated rent
Home value
$115,600
Estimated sales range
Not available
$1,027/mo
Zestimate® history
Loading...
Owner options
Explore your selling options
What's special
Welcome home to this 2 bed, 2 bath home in the heart of Bridgeport! Situated on a corner lot sits this well-maintained house that, outside, features newer vinyl siding, newer roof, fully fenced back yard, a storage shed and a large gravel parking area for all your recreational toys! There is also a detached two car garage with covered breezeway to the house, a front screened-in porch, and open-air side porch! Inside the home you will find a large kitchen/dining room combo with a huge island, perfect for preparing all your meals! The house also has a large living room and generously sized bedrooms. The master bedroom features an en-suite bathroom complete with a walk-in shower! This home has been extremely well maintained inside and out – call today to schedule your showing!
Zillow last checked: 8 hours ago
Listing updated: July 15, 2025 at 02:27pm
Listed by:
Wes Smith 217-826-2717,
Stence Realty
Bought with:
Non Member, #N/A
Central Illinois Board of REALTORS
Source: CIBR,MLS#: 6252105 Originating MLS: Central Illinois Board Of REALTORS
Originating MLS: Central Illinois Board Of REALTORS
Facts & features
Interior
Bedrooms & bathrooms
- Bedrooms: 2
- Bathrooms: 2
- Full bathrooms: 2
Bedroom
- Description: Flooring: Carpet
- Level: Main
- Dimensions: 15.4 x 15.6
Bedroom
- Description: Flooring: Carpet
- Level: Main
- Dimensions: 13.9 x 15.4
Other
- Features: Tub Shower
- Level: Main
- Dimensions: 7 x 8
Other
- Features: Tub Shower
- Level: Main
- Dimensions: 7 x 11.4
Kitchen
- Description: Flooring: Vinyl
- Level: Main
- Dimensions: 15.2 x 17.7
Living room
- Description: Flooring: Carpet
- Level: Main
- Dimensions: 15.6 x 15.4
Heating
- Forced Air, Gas
Cooling
- Central Air
Appliances
- Included: Dryer, Dishwasher, Gas Water Heater, Microwave, Oven, Refrigerator, Washer
- Laundry: Main Level
Features
- Main Level Primary
- Windows: Replacement Windows
- Basement: Crawl Space,Sump Pump
- Has fireplace: No
Interior area
- Total structure area: 1,230
- Total interior livable area: 1,230 sqft
- Finished area above ground: 1,230
Property
Parking
- Total spaces: 2
- Parking features: Detached, Garage
- Garage spaces: 2
Features
- Levels: One
- Stories: 1
- Patio & porch: Rear Porch, Front Porch, Open, Screened
- Exterior features: Fence, Shed
- Fencing: Yard Fenced
Lot
- Size: 6,969 sqft
Details
- Additional structures: Shed(s)
- Parcel number: 0300078500
- Zoning: RES
- Special conditions: None
Construction
Type & style
- Home type: SingleFamily
- Architectural style: Traditional
- Property subtype: Single Family Residence
Materials
- Vinyl Siding, Plaster
- Foundation: Crawlspace
- Roof: Asphalt,Shingle
Condition
- Year built: 1900
Utilities & green energy
- Sewer: Public Sewer
- Water: Public
Community & neighborhood
Security
- Security features: Smoke Detector(s)
Location
- Region: Bridgeport
- Subdivision: Chas Seeds Second Add
Other
Other facts
- Road surface type: Concrete, Gravel
Price history
| Date | Event | Price |
|---|---|---|
| 7/11/2025 | Sold | $115,000+2.2%$93/sqft |
Source: | ||
| 6/20/2025 | Pending sale | $112,500$91/sqft |
Source: | ||
| 5/30/2025 | Contingent | $112,500$91/sqft |
Source: | ||
| 5/23/2025 | Listed for sale | $112,500+14.8%$91/sqft |
Source: | ||
| 4/6/2023 | Sold | $98,000-1.9%$80/sqft |
Source: Agent Provided | ||
Public tax history
| Year | Property taxes | Tax assessment |
|---|---|---|
| 2022 | $290 | $10,814 +9% |
| 2021 | -- | $9,921 +2% |
| 2020 | $240 +13.7% | $9,727 +6.5% |
Find assessor info on the county website
Neighborhood: 62417
Nearby schools
GreatSchools rating
- 6/10Bridgeport Grade SchoolGrades: PK-3Distance: 0.4 mi
- 5/10Red Hill Jr/Sr High SchoolGrades: 7-12Distance: 0.1 mi
- 7/10Sumner Attendance CenterGrades: 4-6Distance: 5.7 mi

Get pre-qualified for a loan
At Zillow Home Loans, we can pre-qualify you in as little as 5 minutes with no impact to your credit score.An equal housing lender. NMLS #10287.

