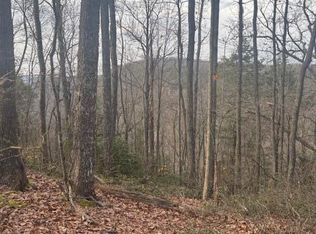Quality built craftsman style home by Wallen Homes. This new home will delight you with an abundance of privacy and many elegant features you'll enjoy. Split bedroom design with nine foot ceilings for an open & large feeling.This home gives such an inviting, comfortable and spacious feeling to everyone who walks inside. Natural gas heat and a gas log fireplace in the great room & beautiful hardwood floors. Energy efficient with 2 x 6 walls & extra insulation. The kitchen features pearl maple cabinets with chocolate glaze, granite, large island and a walk-in pantry. Master suite has a spacious walk-in closet with custom wood shelving, large bath with a walk-in tile shower, double vanities with granite & wet room. Tile floors in bathrooms & utility room. Upgraded lighting, coffered ceilings in great room and an awesome covered back porch overlooking the private and peaceful 4 acres. If you're looking for unsurpassed quality and craftsmanship don't miss seeing this great new construction!
This property is off market, which means it's not currently listed for sale or rent on Zillow. This may be different from what's available on other websites or public sources.
