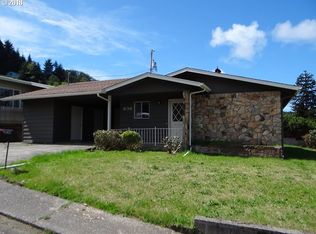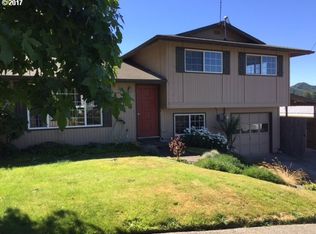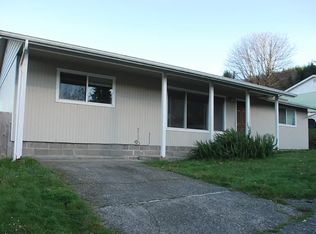Sold
$235,000
846 S Hill Dr, Reedsport, OR 97467
3beds
872sqft
Residential, Single Family Residence
Built in 1950
5,662.8 Square Feet Lot
$265,900 Zestimate®
$269/sqft
$1,636 Estimated rent
Home value
$265,900
$231,000 - $298,000
$1,636/mo
Zestimate® history
Loading...
Owner options
Explore your selling options
What's special
Single level 3 bedroom 1.5 bath home close to a hospital, schools, shopping and ocean beaches! Enjoy the city views right from your door step. Fenced in backyard with two large storage sheds. All offers must be submitted at www.vrmproperties.com. Agents must register as a User, enter the property address, and click on "Start Offer. This property may qualify for Seller Financing (Vendee). If property was built prior to 1978, Lead Based Paint Potentially Exists.
Zillow last checked: 8 hours ago
Listing updated: January 29, 2024 at 04:27am
Listed by:
Trina Mattoon 541-217-6014,
Seaboard Properties,
Olivia Santos-Krieger 541-260-4509,
Seaboard Properties
Bought with:
Rachele Widdifield, 201202186
Central Coast Realty
Source: RMLS (OR),MLS#: 23442537
Facts & features
Interior
Bedrooms & bathrooms
- Bedrooms: 3
- Bathrooms: 2
- Full bathrooms: 1
- Partial bathrooms: 1
- Main level bathrooms: 2
Primary bedroom
- Features: Wallto Wall Carpet
- Level: Main
Bedroom 2
- Features: Wallto Wall Carpet
- Level: Main
Bedroom 3
- Features: Wallto Wall Carpet
- Level: Main
Kitchen
- Features: Laminate Flooring
- Level: Main
Living room
- Features: Laminate Flooring
- Level: Main
Heating
- Wall Furnace
Appliances
- Included: Free-Standing Range, Free-Standing Refrigerator, Electric Water Heater
- Laundry: Laundry Room
Features
- Flooring: Laminate, Wall to Wall Carpet
- Windows: Aluminum Frames
- Basement: Crawl Space
- Number of fireplaces: 1
- Fireplace features: Pellet Stove
Interior area
- Total structure area: 872
- Total interior livable area: 872 sqft
Property
Parking
- Total spaces: 1
- Parking features: Driveway, Attached
- Attached garage spaces: 1
- Has uncovered spaces: Yes
Features
- Levels: One
- Stories: 1
- Patio & porch: Deck
- Exterior features: Yard
- Fencing: Fenced
- Has view: Yes
- View description: City, Mountain(s), Territorial
Lot
- Size: 5,662 sqft
- Dimensions: 66.67 x 85 Appro x .
- Features: Level, SqFt 5000 to 6999
Details
- Additional structures: Outbuilding
- Parcel number: R15195
- Zoning: RES
Construction
Type & style
- Home type: SingleFamily
- Architectural style: Ranch
- Property subtype: Residential, Single Family Residence
Materials
- Wood Siding
- Foundation: Concrete Perimeter
- Roof: Composition
Condition
- Resale
- New construction: No
- Year built: 1950
Utilities & green energy
- Sewer: Public Sewer
- Water: Public
Community & neighborhood
Location
- Region: Reedsport
Other
Other facts
- Listing terms: Cash,Conventional
- Road surface type: Paved
Price history
| Date | Event | Price |
|---|---|---|
| 1/25/2024 | Sold | $235,000$269/sqft |
Source: | ||
| 1/10/2024 | Pending sale | $235,000$269/sqft |
Source: | ||
| 11/28/2023 | Listed for sale | $235,000+27%$269/sqft |
Source: | ||
| 12/17/2018 | Listing removed | $185,000$212/sqft |
Source: Pacific West Realty, Inc #18313625 Report a problem | ||
| 12/6/2018 | Listed for sale | $185,000+86.9%$212/sqft |
Source: Pacific West Realty, Inc #18313625 Report a problem | ||
Public tax history
| Year | Property taxes | Tax assessment |
|---|---|---|
| 2024 | $2,359 +2.9% | $124,940 +3% |
| 2023 | $2,293 +3% | $121,301 +3% |
| 2022 | $2,226 +36.4% | $117,768 +36.5% |
Find assessor info on the county website
Neighborhood: 97467
Nearby schools
GreatSchools rating
- NAHighland Elementary SchoolGrades: K-6Distance: 0.3 mi
- 4/10Reedsport Community Charter SchoolGrades: K-12Distance: 0.4 mi
Schools provided by the listing agent
- Elementary: Highland
- Middle: Reedsport
- High: Reedsport
Source: RMLS (OR). This data may not be complete. We recommend contacting the local school district to confirm school assignments for this home.
Get pre-qualified for a loan
At Zillow Home Loans, we can pre-qualify you in as little as 5 minutes with no impact to your credit score.An equal housing lender. NMLS #10287.


