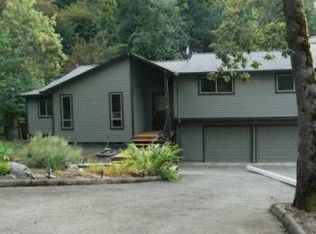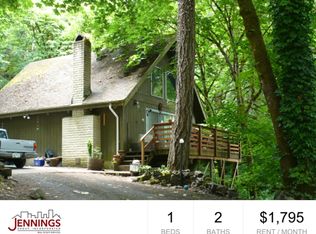Sold
$456,000
846 S 71st St, Springfield, OR 97478
2beds
1,432sqft
Residential, Single Family Residence
Built in 1973
0.28 Acres Lot
$455,900 Zestimate®
$318/sqft
$1,795 Estimated rent
Home value
$455,900
$419,000 - $497,000
$1,795/mo
Zestimate® history
Loading...
Owner options
Explore your selling options
What's special
It's hard to believe something this special is tucked up here in the Thurston Hills! If you’ve ever dreamed of escaping the neighbors without giving up Wi-Fi, congratulations—your fantasy cabin just got real. Over 12 miles of hiking and biking trails right out the door at the Willamalane Thurston Hills trail system, plus easy access to the McKenzie river for fishing and camping. The lofted level creates natural separation of space, while oversized windows flood every room with sunlight and leafy views. Step outside and find yourself surrounded by towering trees and actual oxygen, with generous wraparound decks and patios designed for outdoor living. Take in the beauty of every season from the deck with a covered pergola. Host dinner under the stars, do yoga in the treetops, or just sit quietly. Tucked away from the road, the home offers privacy without isolation. It's your personal slice of peace, without having to build it out of sticks and hope, like an actual treehouse. Bonuses: Finished, heated garage/workshop with exhaust fan & new doors, ground level cellar with ample storage shelving and room for a chest freezer, and it comes with a hot tub. Functional, secluded, and full of character—this home proves you can live among the trees without giving up your dishwasher. OPEN HOUSE with Donuts and Coffee from Rollin Dough Food Truck! Saturday, 4/19 from 11am-2pm!
Zillow last checked: 8 hours ago
Listing updated: May 16, 2025 at 07:58am
Listed by:
Ashley Force 541-239-8420,
Keller Williams Realty Eugene and Springfield
Bought with:
Kenin Warden, 201251938
Keller Williams The Cooley Real Estate Group
Source: RMLS (OR),MLS#: 530668646
Facts & features
Interior
Bedrooms & bathrooms
- Bedrooms: 2
- Bathrooms: 2
- Full bathrooms: 2
- Main level bathrooms: 2
Primary bedroom
- Features: Bathroom, Patio, Bamboo Floor
- Level: Main
Bedroom 2
- Features: Bamboo Floor, High Ceilings
- Level: Main
Family room
- Features: Loft
- Level: Upper
Kitchen
- Features: Disposal, Eat Bar, Free Standing Range, Free Standing Refrigerator
- Level: Main
Living room
- Features: Loft, Pellet Stove, High Ceilings
- Level: Main
Heating
- Forced Air
Cooling
- Central Air
Appliances
- Included: Free-Standing Range, Free-Standing Refrigerator, Disposal, Electric Water Heater
- Laundry: Laundry Room
Features
- Granite, High Ceilings, Loft, Eat Bar, Bathroom
- Flooring: Bamboo
- Windows: Vinyl Frames
- Basement: Crawl Space,Exterior Entry,Storage Space
Interior area
- Total structure area: 1,432
- Total interior livable area: 1,432 sqft
Property
Parking
- Total spaces: 1
- Parking features: Driveway, Attached
- Attached garage spaces: 1
- Has uncovered spaces: Yes
Features
- Stories: 2
- Patio & porch: Porch, Patio
- Exterior features: Dog Run, Raised Beds
- Has view: Yes
- View description: Trees/Woods
Lot
- Size: 0.28 Acres
- Features: Gentle Sloping, Secluded, Trees, SqFt 10000 to 14999
Details
- Parcel number: 1057635
- Zoning: R1
Construction
Type & style
- Home type: SingleFamily
- Architectural style: Custom Style
- Property subtype: Residential, Single Family Residence
Materials
- T111 Siding
- Foundation: Concrete Perimeter
- Roof: Composition,Shingle
Condition
- Resale
- New construction: No
- Year built: 1973
Utilities & green energy
- Sewer: Public Sewer
- Water: Public
- Utilities for property: Cable Connected, Satellite Internet Service
Community & neighborhood
Location
- Region: Springfield
Other
Other facts
- Listing terms: Cash,Conventional,FHA,VA Loan
- Road surface type: Paved
Price history
| Date | Event | Price |
|---|---|---|
| 5/15/2025 | Sold | $456,000-1.9%$318/sqft |
Source: | ||
| 4/24/2025 | Pending sale | $465,000$325/sqft |
Source: | ||
| 4/17/2025 | Listed for sale | $465,000+121.3%$325/sqft |
Source: | ||
| 7/20/2015 | Sold | $210,075+0.1%$147/sqft |
Source: | ||
| 7/1/2015 | Pending sale | $209,900$147/sqft |
Source: Keller Williams - Eugene #14142473 Report a problem | ||
Public tax history
| Year | Property taxes | Tax assessment |
|---|---|---|
| 2025 | $3,542 +1.6% | $193,144 +3% |
| 2024 | $3,484 +4.4% | $187,519 +3% |
| 2023 | $3,336 +3.4% | $182,058 +3% |
Find assessor info on the county website
Neighborhood: 97478
Nearby schools
GreatSchools rating
- 7/10Thurston Elementary SchoolGrades: K-5Distance: 0.9 mi
- 6/10Thurston Middle SchoolGrades: 6-8Distance: 1.4 mi
- 5/10Thurston High SchoolGrades: 9-12Distance: 1.4 mi
Schools provided by the listing agent
- Elementary: Thurston
- Middle: Thurston
- High: Thurston
Source: RMLS (OR). This data may not be complete. We recommend contacting the local school district to confirm school assignments for this home.

Get pre-qualified for a loan
At Zillow Home Loans, we can pre-qualify you in as little as 5 minutes with no impact to your credit score.An equal housing lender. NMLS #10287.

