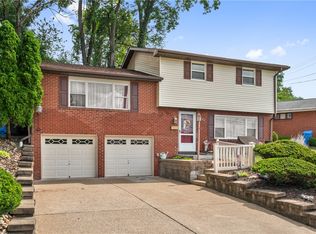Sold for $280,000
$280,000
846 Rolling Rock Rd, Pittsburgh, PA 15234
3beds
1,449sqft
Single Family Residence
Built in 1950
8,712 Square Feet Lot
$285,300 Zestimate®
$193/sqft
$1,779 Estimated rent
Home value
$285,300
$262,000 - $311,000
$1,779/mo
Zestimate® history
Loading...
Owner options
Explore your selling options
What's special
And the Gold medal goes to 846 Rolling Rock Rd with so many updates a near perfect 10 from top to bottom including a new kitchen 2023 with open floor plan to dining room with convenient peninsula and granite counters, bright white cabinets from BK Kitchens, new GE Profile appliances w/5 burner blue tooth equipped and convection oven,refrigerator,dishwasher and microwave oven,all new luxury vinyl throughout 1st floor,new 3o yr dimensional shingled roof/gutters/soffit/fascia/siding 2021, new asphalt driveway for 6-8 cars 2022,Andersen slider from living room to the 17x16 deck that overlooks the .2 acre lot, former integral garage transformed into 19x10 finished gamrm,updated 2nd floor full bath 2020 and full bath adjacent to game room and laundry area,high efficiency furnace 2014 and new central AC 2022, near level entry from front street and just seconds to the subway PRT at Grove Rd accessing Downtown Pittsburgh in minutes.Other highlights include master walk in closet,new WW 7/2024
Zillow last checked: 8 hours ago
Listing updated: October 14, 2024 at 08:47am
Listed by:
Robert Dini 412-833-7700,
BERKSHIRE HATHAWAY THE PREFERRED REALTY
Bought with:
Stephen Cummings
RE/MAX SELECT REALTY
Source: WPMLS,MLS#: 1666152 Originating MLS: West Penn Multi-List
Originating MLS: West Penn Multi-List
Facts & features
Interior
Bedrooms & bathrooms
- Bedrooms: 3
- Bathrooms: 2
- Full bathrooms: 2
Primary bedroom
- Level: Upper
- Dimensions: 15x10
Bedroom 2
- Level: Upper
- Dimensions: 12x10
Bedroom 3
- Level: Upper
- Dimensions: 10x10
Dining room
- Level: Main
- Dimensions: 11x09
Entry foyer
- Level: Main
- Dimensions: 06x03
Game room
- Level: Lower
- Dimensions: 19x13
Kitchen
- Level: Main
- Dimensions: 13x09
Laundry
- Level: Lower
- Dimensions: 09x07
Living room
- Level: Main
- Dimensions: 19x15
Heating
- Forced Air, Gas
Cooling
- Central Air
Appliances
- Included: Some Gas Appliances, Convection Oven, Dryer, Dishwasher, Disposal, Microwave, Refrigerator, Stove, Washer
Features
- Pantry, Window Treatments
- Flooring: Vinyl, Carpet
- Windows: Multi Pane, Window Treatments
- Basement: Finished,Walk-Out Access
Interior area
- Total structure area: 1,449
- Total interior livable area: 1,449 sqft
Property
Parking
- Total spaces: 6
- Parking features: Off Street
Features
- Levels: Two
- Stories: 2
- Pool features: None
Lot
- Size: 8,712 sqft
- Dimensions: 42.16 x 229.07 x 71.45 x 1
Details
- Parcel number: 0190A00196000000
Construction
Type & style
- Home type: SingleFamily
- Architectural style: Colonial,Two Story
- Property subtype: Single Family Residence
Materials
- Brick
- Roof: Asphalt
Condition
- Resale
- Year built: 1950
Utilities & green energy
- Sewer: Public Sewer
- Water: Public
Community & neighborhood
Community
- Community features: Public Transportation
Location
- Region: Pittsburgh
Price history
| Date | Event | Price |
|---|---|---|
| 10/11/2024 | Sold | $280,000-1.7%$193/sqft |
Source: | ||
| 10/10/2024 | Pending sale | $284,900$197/sqft |
Source: BHHS broker feed #1666152 Report a problem | ||
| 8/13/2024 | Contingent | $284,900$197/sqft |
Source: | ||
| 8/10/2024 | Price change | $284,9000%$197/sqft |
Source: | ||
| 8/6/2024 | Listed for sale | $285,000+235.3%$197/sqft |
Source: | ||
Public tax history
| Year | Property taxes | Tax assessment |
|---|---|---|
| 2025 | $4,192 +30% | $102,000 +21.4% |
| 2024 | $3,224 +711.4% | $84,000 |
| 2023 | $397 | $84,000 |
Find assessor info on the county website
Neighborhood: Castle Shannon
Nearby schools
GreatSchools rating
- NAWhitehall Elementary SchoolGrades: 2-5Distance: 1.9 mi
- 6/10Baldwin Senior High SchoolGrades: 7-12Distance: 2.4 mi
- NAMcannulty El SchoolGrades: K-1Distance: 2.3 mi
Schools provided by the listing agent
- District: Baldwin/Whitehall
Source: WPMLS. This data may not be complete. We recommend contacting the local school district to confirm school assignments for this home.
Get pre-qualified for a loan
At Zillow Home Loans, we can pre-qualify you in as little as 5 minutes with no impact to your credit score.An equal housing lender. NMLS #10287.
