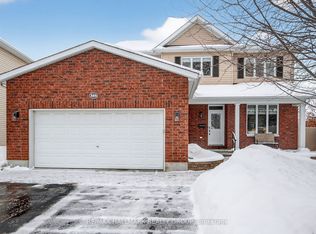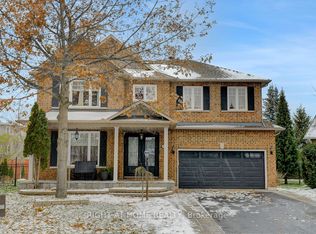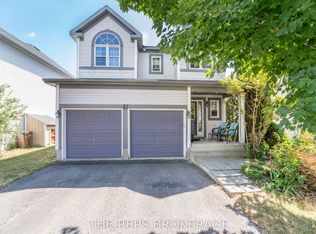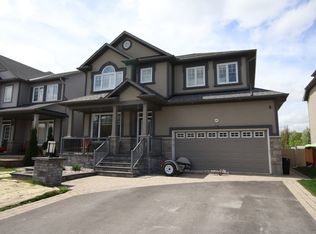Beautiful brand new rental in the heart of Stittsville! Lease includes main & 2nd flr only, 50% of the garage/driveway. Large portion of the yard. High quality construction, beautiful choice of materials & extra soundproofing between units. The main floor consists of a bright entrance, huge mud room, pwdr room, large office, open concept & sun soaked dining room, lvg room, kitchen with tons of storage & Fisher Paykel appliances. Hardwood stairs lead to the second level that features a huge master bedroom with 5 pce ensuite, walk in closet. The 3 secondary bedrooms are above average in size and have large windows. Huge full bathroom with linen closet & double sinks, as well as a large laundry room with extra linen closet finish off this level. Though the basement is a separate unit, there is a designated space for storage for the upper tenant. The garage also has space for garbage & recycling storage. Very well thought out property. 2 year lease+ preferred. No smoking/pets preferable.
This property is off market, which means it's not currently listed for sale or rent on Zillow. This may be different from what's available on other websites or public sources.



