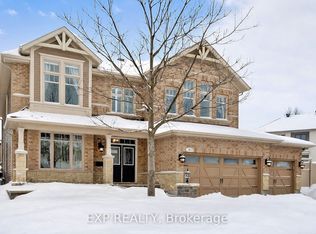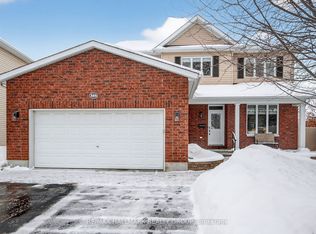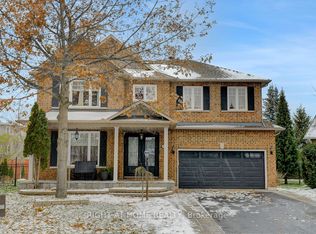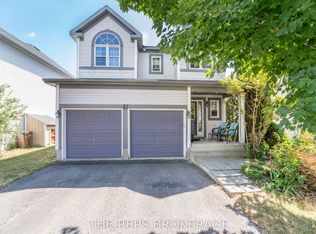This secondary dwelling was a custom home built by IAN CHARLEBOIS Development w/ highest quality materials, designed to be completely self dependent for utilities including extra floor/wall board insulation & soundproofing. Spacious unit w/ 14 ft ceilings within private entrance leading to a huge floor to ceiling closet & storage space (extra storage avl. for 25$). LL offers 9 ft ceilings, full kitchen, new appliances leading to the dining & living room. 2 large bedrooms w/ egress windows letting in natural sunlight. 4 pieces bathroom including a double sink vanity along with in-unit laundry which are all full sized. Private exterior doorway entrance w/ exterior security cameras/code locks and a a large 12 x 16 private terrace patio for backyard entertaining (total 300sqft+ - much bigger than a balcony). Tenant has no exterior maintenance (snow melting pads on walkway/driveway plowed & property maintenance free) makes it just like condo living! Includes Parking for 2 spots in tandem! Copyright Ottawa Real Estate Board (OREB). All rights reserved. Information is deemed reliable but not guaranteed.
This property is off market, which means it's not currently listed for sale or rent on Zillow. This may be different from what's available on other websites or public sources.



