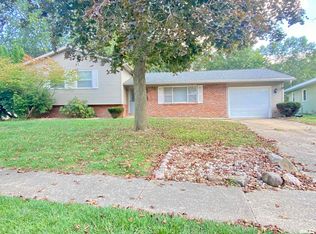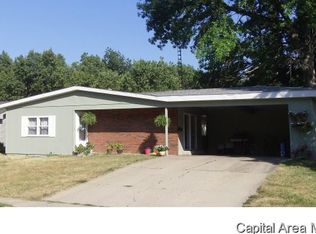Sold for $212,000 on 10/17/25
$212,000
846 Roanoke Dr, Springfield, IL 62702
3beds
1,788sqft
Single Family Residence, Residential
Built in 1966
-- sqft lot
$213,500 Zestimate®
$119/sqft
$1,807 Estimated rent
Home value
$213,500
$203,000 - $224,000
$1,807/mo
Zestimate® history
Loading...
Owner options
Explore your selling options
What's special
Looking for a home in a great location? Look no further! This 3 bedroom, 1.5 bathroom home has everything you need! A spacious main level with open kitchen/dining, 3 bedrooms upstairs and a full basement with additional updated bathroom in the basement. Updates include flooring, paint, trim, cabinet hardware, light fixtures, kitchen sink and stovetop, and both bathrooms! A large fenced in yard is perfect for entertaining and a quiet west side neighborhood awaits you! Pre-inspected and selling as reported.
Zillow last checked: 8 hours ago
Listing updated: October 17, 2025 at 01:02pm
Listed by:
Eric Easley Mobl:217-971-3256,
The Real Estate Group, Inc.
Bought with:
Diane Tinsley, 471018772
The Real Estate Group, Inc.
Source: RMLS Alliance,MLS#: CA1037453 Originating MLS: Capital Area Association of Realtors
Originating MLS: Capital Area Association of Realtors

Facts & features
Interior
Bedrooms & bathrooms
- Bedrooms: 3
- Bathrooms: 2
- Full bathrooms: 1
- 1/2 bathrooms: 1
Bedroom 1
- Level: Upper
- Dimensions: 15ft 7in x 11ft 6in
Bedroom 2
- Level: Upper
- Dimensions: 11ft 8in x 9ft 4in
Bedroom 3
- Level: Upper
- Dimensions: 11ft 5in x 10ft 8in
Kitchen
- Level: Main
- Dimensions: 13ft 8in x 13ft 9in
Lower level
- Area: 540
Main level
- Area: 620
Upper level
- Area: 628
Heating
- Forced Air
Cooling
- Central Air
Appliances
- Included: Dishwasher, Range, Refrigerator
Features
- Has basement: Yes
- Number of fireplaces: 1
Interior area
- Total structure area: 1,788
- Total interior livable area: 1,788 sqft
Property
Parking
- Total spaces: 1
- Parking features: Attached
- Attached garage spaces: 1
Lot
- Dimensions: 65 x 147 x 85 x 162
- Features: Sloped, Wooded
Details
- Parcel number: 1430.0254007
Construction
Type & style
- Home type: SingleFamily
- Property subtype: Single Family Residence, Residential
Materials
- Brick, Vinyl Siding
- Foundation: Block
- Roof: Shingle
Condition
- New construction: No
- Year built: 1966
Utilities & green energy
- Sewer: Public Sewer
- Water: Public
Community & neighborhood
Location
- Region: Springfield
- Subdivision: Jefferson Park
Price history
| Date | Event | Price |
|---|---|---|
| 10/17/2025 | Sold | $212,000+1%$119/sqft |
Source: | ||
| 9/12/2025 | Pending sale | $210,000$117/sqft |
Source: | ||
| 8/25/2025 | Price change | $210,000-2.3%$117/sqft |
Source: | ||
| 7/21/2025 | Price change | $215,000-2.3%$120/sqft |
Source: | ||
| 6/27/2025 | Listed for sale | $220,000+29.5%$123/sqft |
Source: | ||
Public tax history
| Year | Property taxes | Tax assessment |
|---|---|---|
| 2024 | $5,152 +4% | $61,341 +9.5% |
| 2023 | $4,954 +18.2% | $56,029 +6.1% |
| 2022 | $4,193 +14% | $52,787 +12.7% |
Find assessor info on the county website
Neighborhood: Jefferson Park
Nearby schools
GreatSchools rating
- 3/10Dubois Elementary SchoolGrades: K-5Distance: 1.5 mi
- 2/10U S Grant Middle SchoolGrades: 6-8Distance: 1.1 mi
- 7/10Springfield High SchoolGrades: 9-12Distance: 2.1 mi

Get pre-qualified for a loan
At Zillow Home Loans, we can pre-qualify you in as little as 5 minutes with no impact to your credit score.An equal housing lender. NMLS #10287.

