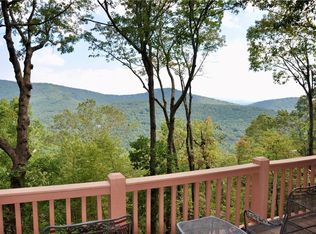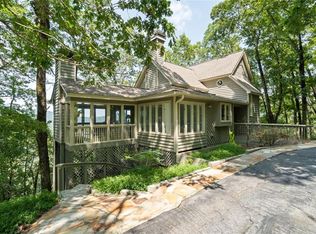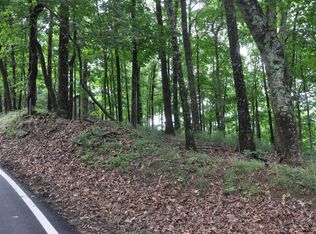Closed
$719,000
846 Ridgeview Dr, Jasper, GA 30143
3beds
3,252sqft
Single Family Residence, Residential
Built in 1995
1.03 Acres Lot
$742,000 Zestimate®
$221/sqft
$2,283 Estimated rent
Home value
$742,000
$579,000 - $950,000
$2,283/mo
Zestimate® history
Loading...
Owner options
Explore your selling options
What's special
A meticulously designed custom home offers spectacular Northeast Mountain views through the interior of Big Canoe and beyond, visible through a large wall of windows in the great room, master bedroom, kitchen, and from a spacious deck. Home is being sold completely furnished. Upgrades include a newer roof, newer furnace, newer stainless steel appliances, dog fence, and a completely repainted interior. The dramatic yet functional design features a two-story high ceiling in the foyer. The main level provides all the comforts needed, including a great room with a new gas fireplace, a full renovated kitchen with natural stone countertops, and a renovated kitchen that opens to a keeping room with another fireplace. The master bedroom suite on the main level boasts new stone countertops, new sinks, new faucets, and a new frameless shower and separate tub. The refinished oak hardwoods and extra insulation ensure silent flooring from the upper level. With a total of three fireplaces, including one in the master bedroom, the home offers cozy living spaces. The expansive deck is perfect for entertaining, accessible from the kitchen. A winding staircase leads to a foyer and a loft with an office area. The two upstairs guest bedrooms each have their own sink and toilet and share a shower. The heated and cooled garage has been expanded to include a sizable work area, sink, and separate entrance. There is also a large unfinished area that is studded with plumbing and electricity that would allow for easy expansion allow for "easy" expansion in unfinished lower level. The driveway offers an extra parking pad so more than ample parking space. Enjoy plenty privacy as the home site backs up to Big Canoe green space, making this a serene and luxurious retreat. Home is priced to sell. Buyer to verify all information and dimensions deemed important.
Zillow last checked: 8 hours ago
Listing updated: October 14, 2024 at 10:09am
Listing Provided by:
STEVE YAMBOR,
Big Canoe Brokerage, LLC.
Bought with:
Hester Group
Harry Norman Realtors
Stacy Edwards, 413160
Harry Norman Realtors
Source: FMLS GA,MLS#: 7396553
Facts & features
Interior
Bedrooms & bathrooms
- Bedrooms: 3
- Bathrooms: 3
- Full bathrooms: 2
- 1/2 bathrooms: 1
- Main level bathrooms: 1
- Main level bedrooms: 1
Primary bedroom
- Features: Master on Main, Oversized Master
- Level: Master on Main, Oversized Master
Bedroom
- Features: Master on Main, Oversized Master
Primary bathroom
- Features: Double Vanity, Separate Tub/Shower, Soaking Tub
Dining room
- Features: Seats 12+, Separate Dining Room
Kitchen
- Features: Cabinets White, Keeping Room, Kitchen Island, Pantry Walk-In, Stone Counters
Heating
- Propane, Zoned
Cooling
- Ceiling Fan(s), Central Air, Zoned
Appliances
- Included: Dishwasher, Disposal, Double Oven, Dryer, Electric Oven, Gas Cooktop, Gas Water Heater, Microwave, Refrigerator, Washer
- Laundry: Laundry Room, Main Level
Features
- Bookcases, Cathedral Ceiling(s), Entrance Foyer, Entrance Foyer 2 Story, High Speed Internet, His and Hers Closets, Tray Ceiling(s), Walk-In Closet(s)
- Flooring: Carpet, Ceramic Tile, Hardwood
- Windows: Insulated Windows
- Basement: Crawl Space,Driveway Access,Exterior Entry,Interior Entry
- Number of fireplaces: 3
- Fireplace features: Blower Fan, Gas Log, Gas Starter, Great Room, Keeping Room, Master Bedroom
- Common walls with other units/homes: No Common Walls
Interior area
- Total structure area: 3,252
- Total interior livable area: 3,252 sqft
Property
Parking
- Total spaces: 2
- Parking features: Attached, Garage, Garage Faces Side, Parking Pad, Storage
- Attached garage spaces: 2
- Has uncovered spaces: Yes
Accessibility
- Accessibility features: None
Features
- Levels: One and One Half
- Stories: 1
- Patio & porch: Covered, Deck, Front Porch, Rear Porch
- Exterior features: Private Yard, Storage, No Dock
- Pool features: None
- Spa features: None
- Fencing: Wood
- Has view: Yes
- View description: Mountain(s)
- Waterfront features: None
- Body of water: Other
Lot
- Size: 1.03 Acres
- Features: Front Yard, Landscaped, Mountain Frontage, Private, Wooded
Details
- Additional structures: None
- Parcel number: 046B 198
- Other equipment: None
- Horse amenities: None
Construction
Type & style
- Home type: SingleFamily
- Architectural style: Traditional
- Property subtype: Single Family Residence, Residential
Materials
- Frame, Stone
- Foundation: Concrete Perimeter
- Roof: Composition
Condition
- Resale
- New construction: No
- Year built: 1995
Details
- Builder name: Ken Rice
Utilities & green energy
- Electric: 220 Volts
- Sewer: Septic Tank
- Water: Public
- Utilities for property: Electricity Available, Phone Available, Underground Utilities, Water Available
Green energy
- Energy efficient items: None
- Energy generation: None
Community & neighborhood
Security
- Security features: Carbon Monoxide Detector(s), Security Gate, Smoke Detector(s)
Community
- Community features: Clubhouse, Fishing, Fitness Center, Gated, Golf, Lake, Marina, Near Trails/Greenway, Playground, Pool, Restaurant, Tennis Court(s)
Location
- Region: Jasper
- Subdivision: Big Canoe
Other
Other facts
- Listing terms: Cash,Conventional
- Road surface type: Asphalt, Paved
Price history
| Date | Event | Price |
|---|---|---|
| 8/5/2024 | Sold | $719,000-4.1%$221/sqft |
Source: | ||
| 7/14/2024 | Pending sale | $749,900$231/sqft |
Source: | ||
| 6/7/2024 | Listed for sale | $749,900+7.1%$231/sqft |
Source: | ||
| 8/21/2023 | Sold | $700,000-1.3%$215/sqft |
Source: | ||
| 7/28/2023 | Pending sale | $709,000$218/sqft |
Source: | ||
Public tax history
| Year | Property taxes | Tax assessment |
|---|---|---|
| 2024 | $5,425 +37.3% | $278,428 +36.1% |
| 2023 | $3,951 -2.7% | $204,628 |
| 2022 | $4,060 -4.7% | $204,628 +4.7% |
Find assessor info on the county website
Neighborhood: 30143
Nearby schools
GreatSchools rating
- 6/10Tate Elementary SchoolGrades: PK-4Distance: 4.9 mi
- 3/10Pickens County Middle SchoolGrades: 7-8Distance: 6.3 mi
- 6/10Pickens County High SchoolGrades: 9-12Distance: 5 mi
Schools provided by the listing agent
- Elementary: Tate
- Middle: Jasper
- High: Pickens
Source: FMLS GA. This data may not be complete. We recommend contacting the local school district to confirm school assignments for this home.
Get a cash offer in 3 minutes
Find out how much your home could sell for in as little as 3 minutes with a no-obligation cash offer.
Estimated market value
$742,000
Get a cash offer in 3 minutes
Find out how much your home could sell for in as little as 3 minutes with a no-obligation cash offer.
Estimated market value
$742,000


