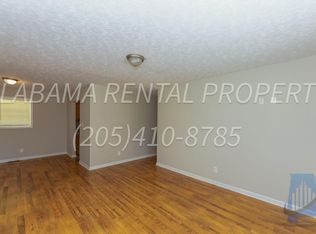Sold for $250,500 on 07/01/24
$250,500
846 Perkins Wood Rd, Hartselle, AL 35640
4beds
1,695sqft
Manufactured Home
Built in 1990
8 Acres Lot
$253,400 Zestimate®
$148/sqft
$1,161 Estimated rent
Home value
$253,400
$200,000 - $319,000
$1,161/mo
Zestimate® history
Loading...
Owner options
Explore your selling options
What's special
***** SOLD AS IS *****Beautiful manufactured mobile home with grown mature trees that line the paved driveway sits on 8 acres of land that features two ponds, a horse stable, 3 car garage, spa sauna, chicken coop is a rare find.This lovely home has four bedrooms and two full bathrooms. A covered front and back porch. This home is right in the heart of Hartselle with that country feel ready to call home.
Zillow last checked: 8 hours ago
Listing updated: July 05, 2024 at 11:04am
Listed by:
Cynthia Wallace 256-221-7437,
Weichert Realtors-The Sp Plce
Bought with:
Emily Yancey, 152004
RE/MAX Today
Source: ValleyMLS,MLS#: 21860187
Facts & features
Interior
Bedrooms & bathrooms
- Bedrooms: 4
- Bathrooms: 2
- Full bathrooms: 2
Primary bedroom
- Features: Ceiling Fan(s), Crown Molding
- Level: First
- Area: 210
- Dimensions: 14 x 15
Bedroom
- Level: First
- Area: 140
- Dimensions: 14 x 10
Bedroom 2
- Features: Ceiling Fan(s)
- Level: First
- Area: 140
- Dimensions: 14 x 10
Bedroom 3
- Level: First
- Area: 154
- Dimensions: 14 x 11
Bathroom 1
- Level: First
- Area: 80
- Dimensions: 10 x 8
Dining room
- Features: Crown Molding
- Level: First
- Area: 154
- Dimensions: 14 x 11
Kitchen
- Features: 12’ Ceiling
- Level: First
- Area: 168
- Dimensions: 14 x 12
Living room
- Features: Crown Molding
- Level: First
- Area: 238
- Dimensions: 14 x 17
Den
- Area: 224
- Dimensions: 14 x 16
Heating
- Electric
Cooling
- Electric
Appliances
- Included: Dishwasher, Refrigerator
Features
- Basement: Crawl Space
- Number of fireplaces: 1
- Fireplace features: One
Interior area
- Total interior livable area: 1,695 sqft
Property
Features
- Waterfront features: Pond
Lot
- Size: 8 Acres
Details
- Parcel number: 1602030002007.00
Construction
Type & style
- Home type: MobileManufactured
- Architectural style: Traditional
- Property subtype: Manufactured Home
Condition
- New construction: No
- Year built: 1990
Utilities & green energy
- Sewer: Septic Tank
Community & neighborhood
Location
- Region: Hartselle
- Subdivision: Metes And Bounds
Other
Other facts
- Listing agreement: Agency
Price history
| Date | Event | Price |
|---|---|---|
| 7/1/2024 | Sold | $250,500+6.6%$148/sqft |
Source: | ||
| 5/10/2024 | Pending sale | $235,000$139/sqft |
Source: | ||
| 5/8/2024 | Listed for sale | $235,000$139/sqft |
Source: | ||
Public tax history
| Year | Property taxes | Tax assessment |
|---|---|---|
| 2024 | $617 | $17,920 +6.2% |
| 2023 | -- | $16,880 +97.7% |
| 2022 | $319 +37.7% | $8,540 +37.7% |
Find assessor info on the county website
Neighborhood: 35640
Nearby schools
GreatSchools rating
- NASparkman Elementary SchoolGrades: PK-6Distance: 1.2 mi
- NAMorgan Co Learning CenterGrades: 6-12Distance: 1.2 mi
- 3/10Albert P Brewer High SchoolGrades: 9-12Distance: 8.5 mi
Schools provided by the listing agent
- Elementary: Sparkman Elem School
- Middle: Sparkman
- High: Brewer
Source: ValleyMLS. This data may not be complete. We recommend contacting the local school district to confirm school assignments for this home.
