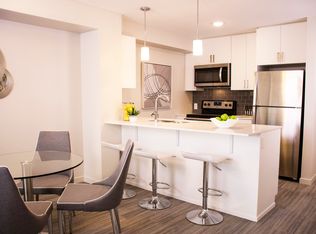This well maintained 1583 square foot backsplit is located on a 50 ft wide fully fenced lot in the popular West End. Features a spacious well appointed layout with open cathedral ceilings, a formal living room, large kitchen with a great pull out drawer pantry. The large bright family room across the back has a gas fireplace and room for the whole family as well as an office that could serve as a 4th bedroom. 3 bedrooms, 2 baths plus a finished basement. The well landscaped yard features a private yard with many beautiful plants, trees, playhouse w/sandbox, swing set, shed with heat & hydro, a small pond w/water feature and a 2 tiered deck for relaxing or summer BBQs. This home is in a great school district, close to transit, walking distance to all amenities including the West End Rec Centre, Costco and Zehrs. Updates include newer appliances, shingles 2014, bathroom toilets & shower upstairs, and windows to name a few.
This property is off market, which means it's not currently listed for sale or rent on Zillow. This may be different from what's available on other websites or public sources.
